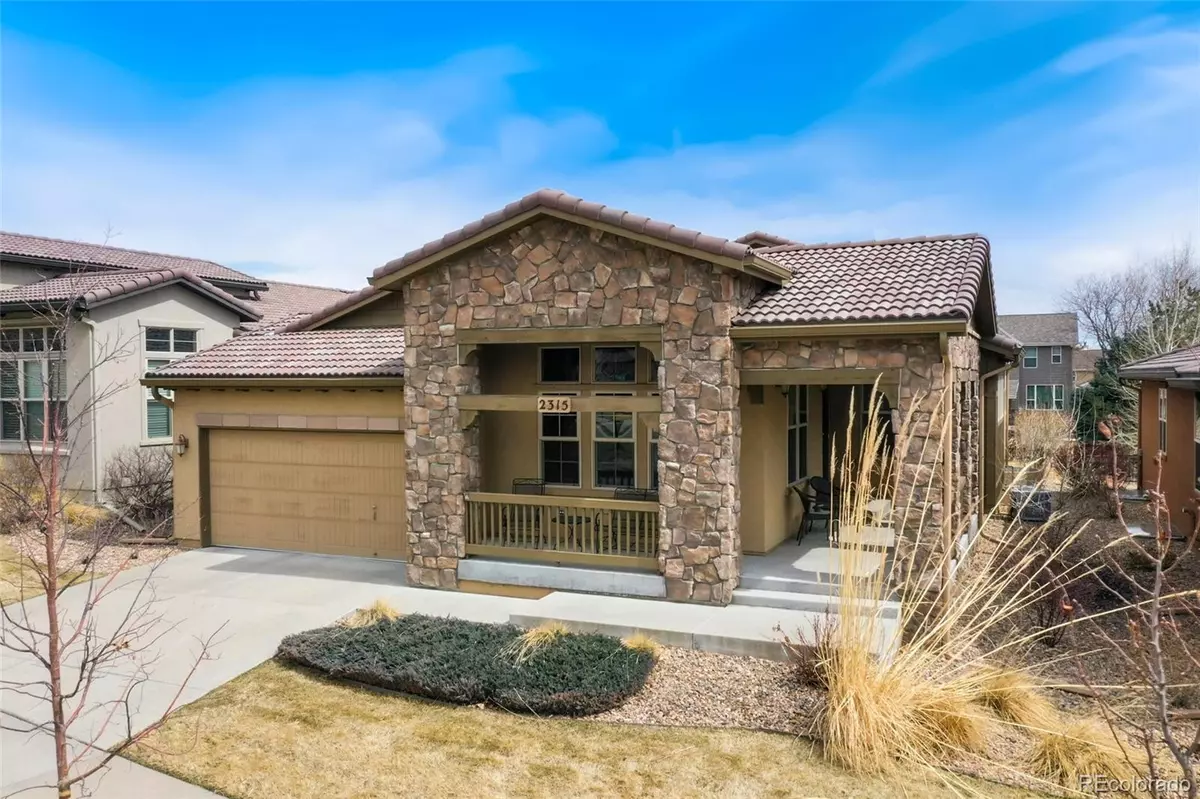$962,500
$995,000
3.3%For more information regarding the value of a property, please contact us for a free consultation.
3 Beds
3 Baths
4,011 SqFt
SOLD DATE : 06/23/2023
Key Details
Sold Price $962,500
Property Type Single Family Home
Sub Type Single Family Residence
Listing Status Sold
Purchase Type For Sale
Square Footage 4,011 sqft
Price per Sqft $239
Subdivision Solterra
MLS Listing ID 5764130
Sold Date 06/23/23
Bedrooms 3
Full Baths 2
Half Baths 1
Condo Fees $246
HOA Fees $82/qua
HOA Y/N Yes
Originating Board recolorado
Year Built 2014
Annual Tax Amount $8,168
Tax Year 2021
Lot Size 6,969 Sqft
Acres 0.16
Property Description
Incredible opportunity to own this luxurious Tuscan-feel Solterra ranch-style home with striking mountain views! Enjoy greenbelt paths directly behind that takes you throughout the community and relish in the great Colorado weather. The HOA takes care of landscaping so the home is easy to maintain! A gorgeous Spanish tile roof and extensive covered front patio leads the way to a dreamy grand open floor plan that delights with high-end finishes, top-notch quality workmanship, and exquisite taste throughout! You’ll fall in love with the gleaming hardwood floors, high ceilings, custom Hunter Douglas window covers on all windows, arched entryways, huge walk-in closets in all bedrooms. Chef-worthy kitchen boasts ample warm wood cabinetry with crown molding, lots of granite countertops for easy meal prep, double convention ovens, spacious walk-in pantry, & even a butler’s pantry separating the kitchen from the formal dining room. Natural sunlight fills the living room from 2-story windows, and a cozy fireplace anchors the room with a natural stone surround and hearth! Incredible main-level primary with plenty of space for a sitting area, and a spa-inspired 5-pc bath with dreamy walk-in closet! Main level office at the front of the home provides plenty of privacy. More living space found in the finished basement with an extensive family room and two generous-sized bedrooms that share a full bath. Additional unfinished basement space is great for storage or even a home gym. Just in time for Springtime entertaining, the lovely backyard features a two-tier patio stonework flooring with step lighting to guide the way. Sit back and relax take in those serene views as you people-watch on the greenbelt. The one-of-a-kind Solterra community boasts a dazzling infinity pool, absolutely incredible “The Retreat” clubhouse to host many parties, community events, and borders 2200 acres of open space and miles of trails! This Solterra gem is a must-see and ready for you to call it home!
Location
State CO
County Jefferson
Rooms
Basement Finished, Full
Main Level Bedrooms 1
Interior
Interior Features Breakfast Nook, Eat-in Kitchen, Entrance Foyer, Five Piece Bath, Granite Counters, High Ceilings, High Speed Internet, Kitchen Island, Pantry, Primary Suite, Smoke Free, Utility Sink, Vaulted Ceiling(s), Walk-In Closet(s), Wired for Data
Heating Forced Air
Cooling Central Air
Flooring Carpet, Wood
Fireplaces Number 1
Fireplaces Type Gas, Gas Log, Living Room
Fireplace Y
Appliance Convection Oven, Cooktop, Dishwasher, Double Oven, Gas Water Heater, Humidifier, Microwave, Refrigerator, Self Cleaning Oven, Washer
Exterior
Exterior Feature Lighting, Private Yard, Rain Gutters
Garage Concrete, Dry Walled, Finished, Floor Coating, Insulated Garage, Lighted, Storage, Tandem
Garage Spaces 3.0
Fence Partial
Utilities Available Cable Available, Electricity Connected, Natural Gas Connected, Phone Connected
View Mountain(s)
Roof Type Spanish Tile
Parking Type Concrete, Dry Walled, Finished, Floor Coating, Insulated Garage, Lighted, Storage, Tandem
Total Parking Spaces 3
Garage Yes
Building
Lot Description Greenbelt, Landscaped, Master Planned, Sprinklers In Front, Sprinklers In Rear
Story One
Sewer Public Sewer
Water Public
Level or Stories One
Structure Type Frame, Stone, Stucco
Schools
Elementary Schools Rooney Ranch
Middle Schools Dunstan
High Schools Green Mountain
School District Jefferson County R-1
Others
Senior Community No
Ownership Individual
Acceptable Financing Cash, Conventional, FHA, VA Loan
Listing Terms Cash, Conventional, FHA, VA Loan
Special Listing Condition None
Pets Description Cats OK, Dogs OK, Yes
Read Less Info
Want to know what your home might be worth? Contact us for a FREE valuation!

Our team is ready to help you sell your home for the highest possible price ASAP

© 2024 METROLIST, INC., DBA RECOLORADO® – All Rights Reserved
6455 S. Yosemite St., Suite 500 Greenwood Village, CO 80111 USA
Bought with MB Colorado Home Sales Inc

"My job is to find and attract mastery-based agents to the office, protect the culture, and make sure everyone is happy! "






