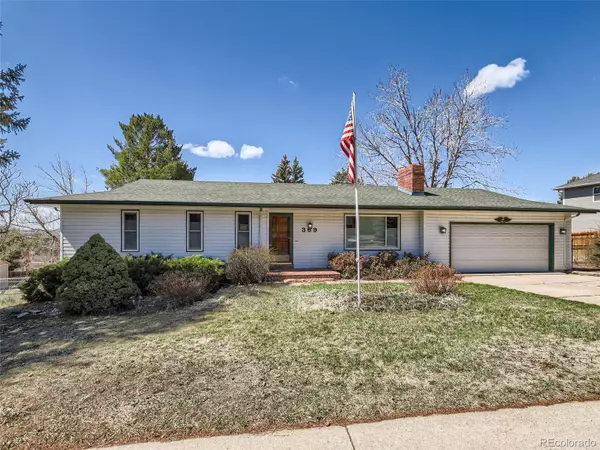$590,000
$615,000
4.1%For more information regarding the value of a property, please contact us for a free consultation.
5 Beds
3 Baths
2,550 SqFt
SOLD DATE : 06/26/2023
Key Details
Sold Price $590,000
Property Type Single Family Home
Sub Type Single Family Residence
Listing Status Sold
Purchase Type For Sale
Square Footage 2,550 sqft
Price per Sqft $231
Subdivision Michaels Addition
MLS Listing ID 9727488
Sold Date 06/26/23
Bedrooms 5
Full Baths 2
Three Quarter Bath 1
HOA Y/N No
Originating Board recolorado
Year Built 1975
Annual Tax Amount $1,161
Tax Year 2022
Lot Size 0.280 Acres
Acres 0.28
Property Description
Nestled in the heart of Castle Rock, this stunning property offers the perfect blend of style, comfort, and convenience. As you step inside, you are greeted by a large living room with a fireplace and tons of natural light creating a warm and inviting atmosphere. The kitchen boasts brand new cabinets, granite countertops, backsplash, and ample storage space, making it a chef's dream. Easy access to the covered back patio for BBQ's. The large primary suite has two closets and a private bath. The other two bedrooms on the main level are generously sized and offer plenty of space for rest and relaxation. Full bath on the main level! The walkout basement is a true retreat with a large living room, flex space that is open to the yard, two bedrooms, a bathroom, and laundry room. The outdoor space is equally impressive, with a beautifully landscaped backyard, mature trees, and a spacious patio, providing the perfect spot for outdoor gatherings and entertaining. Located just minutes away from local shops, restaurants, and entertainment options, this home offers the best of both worlds: a peaceful retreat and easy access to all that Castle Rock has to offer. Don't miss this incredible opportunity to own a truly exceptional home. Schedule your private tour today!
Location
State CO
County Douglas
Rooms
Basement Finished, Partial, Walk-Out Access
Main Level Bedrooms 4
Interior
Interior Features Granite Counters, Primary Suite
Heating Forced Air
Cooling Central Air
Flooring Vinyl, Wood
Fireplaces Number 2
Fireplaces Type Basement, Living Room
Fireplace Y
Appliance Cooktop, Dishwasher, Dryer, Microwave, Oven, Refrigerator, Washer
Exterior
Exterior Feature Private Yard
Garage Spaces 2.0
Fence Full
Roof Type Composition
Total Parking Spaces 2
Garage Yes
Building
Story One
Sewer Public Sewer
Water Public
Level or Stories One
Structure Type Frame, Vinyl Siding
Schools
Elementary Schools South Ridge
Middle Schools Mesa
High Schools Douglas County
School District Douglas Re-1
Others
Senior Community No
Ownership Individual
Acceptable Financing Cash, Conventional, FHA, VA Loan
Listing Terms Cash, Conventional, FHA, VA Loan
Special Listing Condition None
Read Less Info
Want to know what your home might be worth? Contact us for a FREE valuation!

Our team is ready to help you sell your home for the highest possible price ASAP

© 2024 METROLIST, INC., DBA RECOLORADO® – All Rights Reserved
6455 S. Yosemite St., Suite 500 Greenwood Village, CO 80111 USA
Bought with Redfin Corporation

"My job is to find and attract mastery-based agents to the office, protect the culture, and make sure everyone is happy! "






