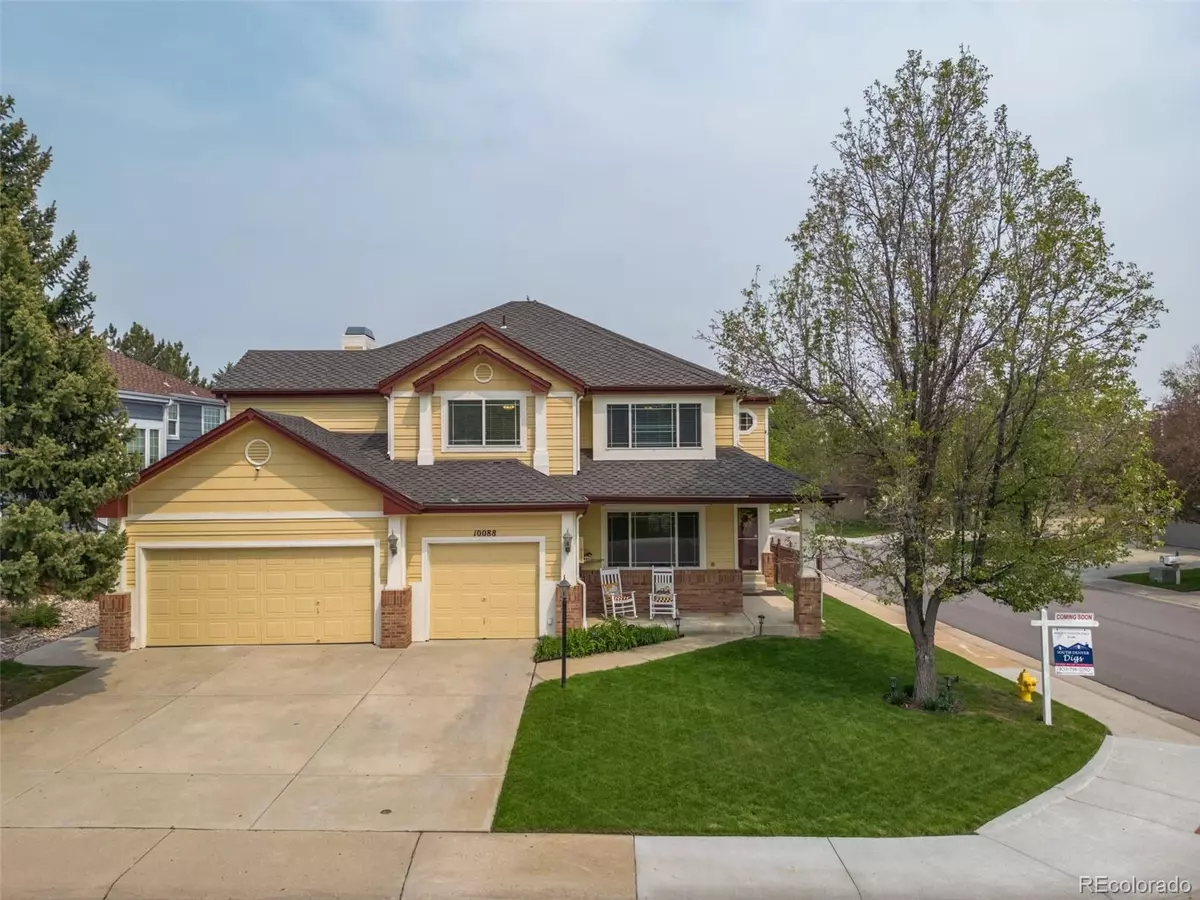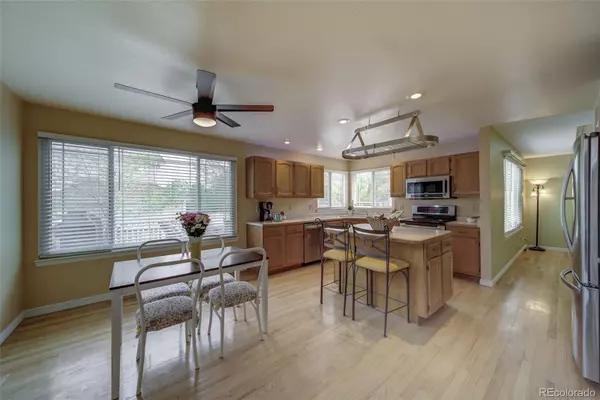$705,000
$700,000
0.7%For more information regarding the value of a property, please contact us for a free consultation.
4 Beds
4 Baths
2,484 SqFt
SOLD DATE : 06/30/2023
Key Details
Sold Price $705,000
Property Type Single Family Home
Sub Type Single Family Residence
Listing Status Sold
Purchase Type For Sale
Square Footage 2,484 sqft
Price per Sqft $283
Subdivision Stonegate
MLS Listing ID 8536880
Sold Date 06/30/23
Bedrooms 4
Full Baths 2
Half Baths 1
Three Quarter Bath 1
Condo Fees $50
HOA Fees $16/qua
HOA Y/N Yes
Abv Grd Liv Area 2,484
Originating Board recolorado
Year Built 1990
Annual Tax Amount $3,791
Tax Year 2022
Lot Size 6,969 Sqft
Acres 0.16
Property Description
Welcome home to Stonegate, Colorado. This neighborhood is so much more than just a place to live. It is a lifestyle! The community has numerous resort-style amenities. Several pools, trails, open spaces, parks, tennis courts, and playgrounds are within walking distance. The home welcomes you with a grand entryway. The home has incredible small details too numerous to list, like floor lights built into the stairs and smart features. Don't miss the secret fort under the grand staircase, the perfect spot for hide-and-seek. The office has double doors and built-in bookshelves. This home was made for working from home. The family room is right off the kitchen and will be where you spend lots of quality time. It has soaring vaulted ceilings and a wood-burning fireplace perfect for cuddling in front of a roaring fire on a cold winter night. The home features a mud room to gather all the gear when you come in from the three-car garage. Upstairs has four bedrooms, including the primary suite with a newly remodeled five-piece bathroom. This is the perfect place to recharge when you want to get away from it all and relax. The basement is finished and currently used as an office with built-in shelves and an included desk, but it could be an in-law suite or a man cave. Loads of storage throughout the home, bring your junk, it will fit! This two-owner home is in excellent condition. All the major systems and carpets have been replaced. All the bathrooms have been remodeled. The outdoor living is one of the greatest features of this home. A wrap-around front porch greets you at the front of the home, and a massive wrap-around deck in the back is excellent for all your parties or enjoying a glass of wine. The sunroom provides a year-round outdoor living. (Hot tub negotiable.) The home even has a pet house with a heated floor! See the comments on the pictures for additional information or call today for a private tour! The owners have loved this home for 25 years now it's your turn!
Location
State CO
County Douglas
Zoning PDU
Rooms
Basement Bath/Stubbed, Crawl Space, Finished, Unfinished
Interior
Interior Features Breakfast Nook, Built-in Features, Ceiling Fan(s), Eat-in Kitchen, Entrance Foyer, Five Piece Bath, High Ceilings, High Speed Internet, Kitchen Island, Open Floorplan, Pantry, Primary Suite, Smart Thermostat, Smoke Free, Solid Surface Counters, Hot Tub, Utility Sink, Vaulted Ceiling(s), Walk-In Closet(s)
Heating Forced Air, Natural Gas
Cooling Central Air
Flooring Carpet, Laminate, Tile, Wood
Fireplaces Number 1
Fireplaces Type Family Room
Fireplace Y
Appliance Dishwasher, Disposal, Freezer, Microwave, Oven, Refrigerator, Self Cleaning Oven, Water Purifier, Water Softener
Exterior
Exterior Feature Lighting, Private Yard, Rain Gutters, Smart Irrigation
Garage Spaces 3.0
Fence Full
Utilities Available Cable Available, Electricity Connected, Internet Access (Wired), Natural Gas Connected
Roof Type Composition
Total Parking Spaces 3
Garage Yes
Building
Lot Description Cul-De-Sac, Irrigated, Landscaped, Master Planned, Near Public Transit, Sprinklers In Front, Sprinklers In Rear
Foundation Concrete Perimeter
Sewer Public Sewer
Water Public
Level or Stories Two
Structure Type Brick, Cement Siding, Frame
Schools
Elementary Schools Pine Grove
Middle Schools Sierra
High Schools Chaparral
School District Douglas Re-1
Others
Senior Community No
Ownership Individual
Acceptable Financing Cash, Conventional, FHA, VA Loan
Listing Terms Cash, Conventional, FHA, VA Loan
Special Listing Condition None
Pets Allowed Cats OK, Dogs OK
Read Less Info
Want to know what your home might be worth? Contact us for a FREE valuation!

Our team is ready to help you sell your home for the highest possible price ASAP

© 2025 METROLIST, INC., DBA RECOLORADO® – All Rights Reserved
6455 S. Yosemite St., Suite 500 Greenwood Village, CO 80111 USA
Bought with The Agency - Denver
"My job is to find and attract mastery-based agents to the office, protect the culture, and make sure everyone is happy! "






