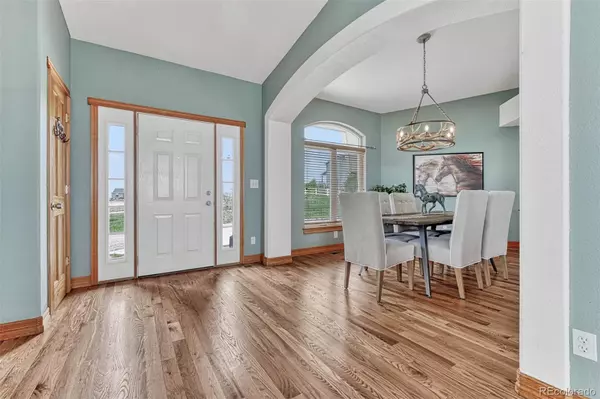$775,000
$785,000
1.3%For more information regarding the value of a property, please contact us for a free consultation.
4 Beds
4 Baths
3,624 SqFt
SOLD DATE : 06/30/2023
Key Details
Sold Price $775,000
Property Type Single Family Home
Sub Type Single Family Residence
Listing Status Sold
Purchase Type For Sale
Square Footage 3,624 sqft
Price per Sqft $213
Subdivision The Trails
MLS Listing ID 5755994
Sold Date 06/30/23
Bedrooms 4
Full Baths 2
Half Baths 1
Three Quarter Bath 1
Condo Fees $30
HOA Fees $2/ann
HOA Y/N Yes
Originating Board recolorado
Year Built 2004
Annual Tax Amount $2,918
Tax Year 2022
Lot Size 2.520 Acres
Acres 2.52
Property Description
Country living close to the city just north of Falcon. Spacious ranch-style home on 2.52 acres in the equestrian community of Latigo Trails. Light, open living spaces w/ breathtaking Peak views off the front. The open concept main level features newly refinished wood floors and vaulted ceilings. Central air and ceiling fans. The dining area flows into the great room with tile surround/raised hearth gas log FP. The island kitchen & nook feature a tile floor, pantry, counter bar, and hickory cabinets w/ granite countertops. Stainless steel appliances include a dishwasher, built-in microwave, smooth top range oven, and side-by-side refrigerator. Walk out to the expansive refinished deck and enjoy open views of the area! The main level also includes a powder bathroom and front office w/ wood floors and mountain views. The main level laundry rm has a utility sink, built-in cabinets/shelves and washer/dryer that stays. Main level garage access. The main level Primary Suite offers new carpet, a walk-in closet w/ organizer, dual-sided gas log fireplace and 5pc bathroom w/ dual sink vanity, jetted soaking tub and separate shower. The walkout Basement boasts a huge family rm w/ gas-log fireplace and a wet bar w/ granite countertops and beverage fridge. The covered patio offers a hot tub perfect for enjoying Colorado sunsets. 2 Bsmt BRs share an adjoining full bathroom, and a custom barn door opens to a Jr suite w/ new carpet, built-in cabinets/drawers and a shower bathroom. This amazing home has a radon mitigation sys and StratusIQ fiber installed for fast speed internet. The 3-car garage comes w/ a service door to the fenced dog run for your furry friends. Many new windows throughout. RV parking. Horse zoned and located in a quiet and serene neighborhood near Black Forest. Close to the Latigo Equestrian Center which offers horse boarding and indoor/outdoor arenas for equestrian activities. This home provides the perfect blend of country living w/ all city amenities nearby.
Location
State CO
County El Paso
Zoning RR-2.5
Rooms
Basement Full, Walk-Out Access
Main Level Bedrooms 1
Interior
Interior Features Breakfast Nook, Built-in Features, Ceiling Fan(s), Five Piece Bath, Granite Counters, High Ceilings, Jack & Jill Bathroom, Jet Action Tub, Kitchen Island, Open Floorplan, Primary Suite, Radon Mitigation System, Hot Tub, Utility Sink, Vaulted Ceiling(s), Walk-In Closet(s), Wet Bar
Heating Forced Air, Natural Gas
Cooling Central Air
Flooring Carpet, Tile, Wood
Fireplaces Number 3
Fireplaces Type Basement, Bedroom, Gas, Great Room
Fireplace Y
Appliance Bar Fridge, Dishwasher, Disposal, Dryer, Microwave, Oven, Range, Refrigerator, Washer
Laundry In Unit
Exterior
Exterior Feature Dog Run, Spa/Hot Tub
Garage Concrete
Garage Spaces 3.0
Utilities Available Cable Available, Electricity Connected, Natural Gas Available, Phone Available
View Mountain(s)
Roof Type Composition
Parking Type Concrete
Total Parking Spaces 3
Garage Yes
Building
Story One
Sewer Septic Tank
Water Public
Level or Stories One
Structure Type Frame, Stucco
Schools
Elementary Schools Meridian Ranch
Middle Schools Falcon
High Schools Falcon
School District District 49
Others
Senior Community No
Ownership Individual
Acceptable Financing Cash, Conventional, VA Loan
Listing Terms Cash, Conventional, VA Loan
Special Listing Condition None
Read Less Info
Want to know what your home might be worth? Contact us for a FREE valuation!

Our team is ready to help you sell your home for the highest possible price ASAP

© 2024 METROLIST, INC., DBA RECOLORADO® – All Rights Reserved
6455 S. Yosemite St., Suite 500 Greenwood Village, CO 80111 USA
Bought with NON MLS PARTICIPANT

"My job is to find and attract mastery-based agents to the office, protect the culture, and make sure everyone is happy! "






