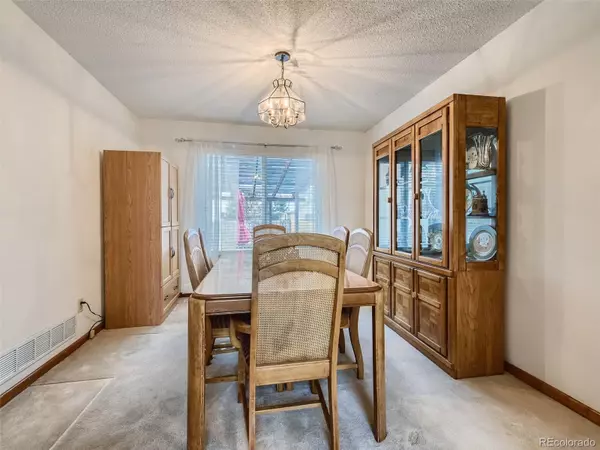$650,000
$649,950
For more information regarding the value of a property, please contact us for a free consultation.
4 Beds
4 Baths
1,637 SqFt
SOLD DATE : 07/07/2023
Key Details
Sold Price $650,000
Property Type Single Family Home
Sub Type Single Family Residence
Listing Status Sold
Purchase Type For Sale
Square Footage 1,637 sqft
Price per Sqft $397
Subdivision Woodbourne
MLS Listing ID 5458235
Sold Date 07/07/23
Style Traditional
Bedrooms 4
Full Baths 2
Half Baths 1
Three Quarter Bath 1
Condo Fees $85
HOA Fees $85/mo
HOA Y/N Yes
Originating Board recolorado
Year Built 1988
Annual Tax Amount $3,111
Tax Year 2022
Lot Size 5,662 Sqft
Acres 0.13
Property Description
This very sought after neighborhood is a treasure! You will enjoy living in the SW Littleton location so close to top JeffCo schools, shopping, restaurants (walk to Starbucks, Thai, Einstein's etc) , parks, and endless outdoor activities. The neighborhood has parks, pool, tennis courts, and a basketball court, walking distance to schools and trails/paths, and the Ridge Rec Center + Meadows Golf Course are adjacent. Living on the cul-de-sac encourages play and social gatherings, as does the large back yard and recently refinished oversized deck...perfect for entertaining and gardening.
This 4 bedroom 4 bath home is priced right and allows you the opportunity to put your finishing touch on this bright spacious house with multiple living areas on various levels. Enjoy arched windows with south west facing natural light. Enjoy the private primary bedroom and en-suite on its own landing while 2 upper bedrooms share their own bathroom. The lower level offers a separate living quarters with a spacious bathroom recently updated, bedroom, and living space to be used as an office or additional guest space. Vaulted ceiling and neutral paint in the main living areas add to the comfortable feel of this home. The family room has access to the large deck and yard. The kitchen has an eat-in area and is an open concept space to the family room that keeps the flow of the main levels open. We welcome you home to a space that you will cherish for years to come!
Full laundry area, unfinished storage, and crawl space for additional storage with easy access are beneficial.
Location
State CO
County Jefferson
Zoning P-D
Rooms
Basement Bath/Stubbed, Crawl Space, Daylight, Finished, Partial
Interior
Interior Features Ceiling Fan(s), Eat-in Kitchen, High Ceilings, Laminate Counters, Open Floorplan, Pantry, Primary Suite, Smoke Free, Solid Surface Counters, Vaulted Ceiling(s)
Heating Forced Air
Cooling Central Air
Flooring Carpet, Laminate, Vinyl
Fireplaces Number 1
Fireplaces Type Family Room, Wood Burning
Fireplace Y
Appliance Dishwasher, Disposal, Dryer, Gas Water Heater, Microwave, Refrigerator, Self Cleaning Oven, Washer
Laundry In Unit
Exterior
Exterior Feature Garden, Private Yard
Garage Concrete, Lighted
Garage Spaces 2.0
Fence Full
Utilities Available Cable Available, Electricity Connected, Natural Gas Connected, Phone Available
Roof Type Architecural Shingle
Parking Type Concrete, Lighted
Total Parking Spaces 2
Garage Yes
Building
Lot Description Cul-De-Sac, Level
Story Three Or More
Foundation Concrete Perimeter
Sewer Public Sewer
Water Public
Level or Stories Three Or More
Structure Type Brick, Wood Siding
Schools
Elementary Schools Ute Meadows
Middle Schools Deer Creek
High Schools Chatfield
School District Jefferson County R-1
Others
Senior Community No
Ownership Individual
Acceptable Financing 1031 Exchange, Cash, Conventional, FHA, VA Loan
Listing Terms 1031 Exchange, Cash, Conventional, FHA, VA Loan
Special Listing Condition None
Read Less Info
Want to know what your home might be worth? Contact us for a FREE valuation!

Our team is ready to help you sell your home for the highest possible price ASAP

© 2024 METROLIST, INC., DBA RECOLORADO® – All Rights Reserved
6455 S. Yosemite St., Suite 500 Greenwood Village, CO 80111 USA
Bought with Ed Prather Real Estate

"My job is to find and attract mastery-based agents to the office, protect the culture, and make sure everyone is happy! "






