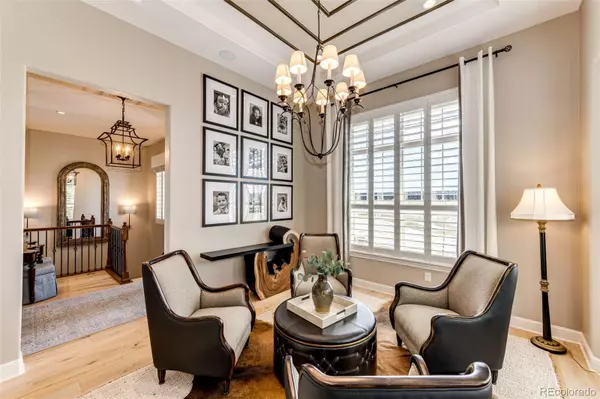$1,185,000
$1,195,000
0.8%For more information regarding the value of a property, please contact us for a free consultation.
2 Beds
2 Baths
2,396 SqFt
SOLD DATE : 07/13/2023
Key Details
Sold Price $1,185,000
Property Type Single Family Home
Sub Type Single Family Residence
Listing Status Sold
Purchase Type For Sale
Square Footage 2,396 sqft
Price per Sqft $494
Subdivision Hilltop At Inspiration
MLS Listing ID 4346317
Sold Date 07/13/23
Style Traditional
Bedrooms 2
Full Baths 2
Condo Fees $225
HOA Fees $75/qua
HOA Y/N Yes
Abv Grd Liv Area 2,396
Originating Board recolorado
Year Built 2015
Annual Tax Amount $5,476
Tax Year 2022
Lot Size 7,405 Sqft
Acres 0.17
Property Description
Welcome home! No need to wait on new construction when you can purchase this former Bancroft model home by Toll Brothers. Located in the highly desired 55+ community of Hilltop at Inspiration. This home has PANORAMIC 180 DEGREE MOUNTAIN VIEWS from the backyard and features an open-concept design, perfect for entertaining and soaking in those breathtaking Colorado sunsets. Situated on a quiet cul-de-sac with professionally landscaped front and rear yards, front stone patio, exterior lighting, and backs to a greenbelt. Toll Brothers loaded this model home with over $300K in rich design upgrades and the seller added an additional $65K in post-closing improvements. The interior boasts 4,367 sqft, 10' ceilings, great room with floor-to-ceiling sliding/stacking glass doors, living and dining room with stone wall accent and tray ceiling, cozy study with built-in cabinetry and stone wall, guest bedoom, full size bath with soapstone counter, mudroom, laundry room with built-in cabinetry, oversized 2-car garage with workbench and cabinets, and an expansive walk-out basement. The main level is complete with a spacious primary suite with stunning mountain views, access to the covered deck, and a gorgeous five-piece ensuite bathroom. Notable features include engineered hardwood flooring, slab granite countertops, stainless steel Kitchen Aid and Dacor appliances, Visual Comfort designer lighting, plantation shutters on the front windows, programmable motorized blinds on the back, ceiling surround sound system, and a Control 4 Home Automation Package. The rear of the home offers a main level covered deck and lower level covered patio, a custom outdoor prep and grilling station, and a private putting green! Inspiration active adult residents have exclusive access to the Hilltop Club. This resort-style clubhouse has a pool, tennis courts, bocce ball courts, pickle ball courts, gym, yoga studio, and library. Please visit www.inspirationcolorado.com for more information.
Location
State CO
County Douglas
Rooms
Basement Bath/Stubbed, Exterior Entry, Unfinished, Walk-Out Access
Main Level Bedrooms 2
Interior
Interior Features Breakfast Nook, Built-in Features, Ceiling Fan(s), Eat-in Kitchen, Entrance Foyer, Five Piece Bath, Granite Counters, High Ceilings, Kitchen Island, Open Floorplan, Pantry, Primary Suite, Radon Mitigation System, Smart Thermostat, Solid Surface Counters, Sound System, Utility Sink, Walk-In Closet(s)
Heating Forced Air
Cooling Central Air
Flooring Carpet, Tile, Wood
Fireplaces Number 1
Fireplaces Type Gas Log, Living Room
Fireplace Y
Appliance Convection Oven, Cooktop, Dishwasher, Disposal, Dryer, Gas Water Heater, Humidifier, Microwave, Oven, Range, Range Hood, Refrigerator, Self Cleaning Oven, Sump Pump, Washer
Exterior
Exterior Feature Gas Grill, Lighting, Rain Gutters
Parking Features Concrete, Dry Walled, Finished, Oversized
Garage Spaces 2.0
Utilities Available Cable Available, Natural Gas Connected, Phone Available
View Mountain(s)
Roof Type Composition
Total Parking Spaces 2
Garage Yes
Building
Lot Description Greenbelt, Irrigated, Landscaped, Open Space, Sprinklers In Front
Foundation Slab
Sewer Public Sewer
Water Private
Level or Stories One
Structure Type Frame, Stone, Wood Siding
Schools
Elementary Schools Pine Lane Prim/Inter
Middle Schools Sierra
High Schools Chaparral
School District Douglas Re-1
Others
Senior Community Yes
Ownership Individual
Acceptable Financing Cash, Conventional, FHA, Jumbo, VA Loan
Listing Terms Cash, Conventional, FHA, Jumbo, VA Loan
Special Listing Condition None
Pets Allowed Cats OK, Dogs OK
Read Less Info
Want to know what your home might be worth? Contact us for a FREE valuation!

Our team is ready to help you sell your home for the highest possible price ASAP

© 2025 METROLIST, INC., DBA RECOLORADO® – All Rights Reserved
6455 S. Yosemite St., Suite 500 Greenwood Village, CO 80111 USA
Bought with LIV Sotheby's International Realty
"My job is to find and attract mastery-based agents to the office, protect the culture, and make sure everyone is happy! "






