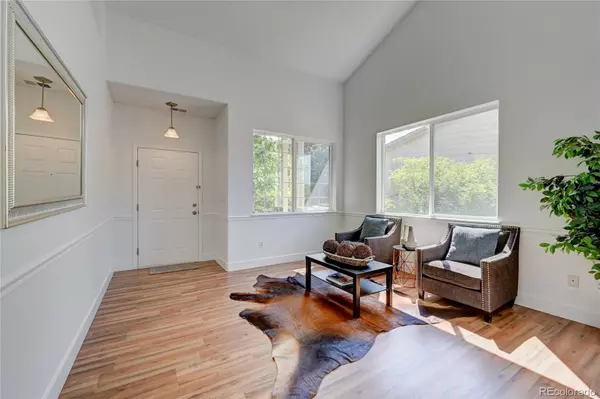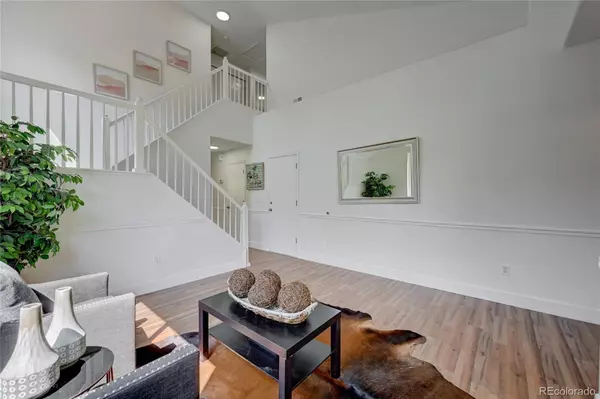$490,000
$490,000
For more information regarding the value of a property, please contact us for a free consultation.
3 Beds
3 Baths
1,582 SqFt
SOLD DATE : 07/14/2023
Key Details
Sold Price $490,000
Property Type Single Family Home
Sub Type Single Family Residence
Listing Status Sold
Purchase Type For Sale
Square Footage 1,582 sqft
Price per Sqft $309
Subdivision Green Valley Ranch
MLS Listing ID 4632385
Sold Date 07/14/23
Bedrooms 3
Full Baths 2
Half Baths 1
HOA Y/N No
Abv Grd Liv Area 1,582
Originating Board recolorado
Year Built 2001
Annual Tax Amount $2,505
Tax Year 2022
Lot Size 0.280 Acres
Acres 0.28
Property Description
Welcome to the perfect family home, with the most desirable location right at the end of a Cul-de-sac with a lovely large backyard. This home is on one of the largest lots in the neighborhood! You will love the vaulted ceilings as you walk into the living room or perfect relaxing reading room. From there you can go to the back part of the home where you will find the kitchen, dining, and large family room with extra tall ceilings. It is easy to take notice that this home is incredibly bright with tons of natural light. The backyard has a nice large deck and all the space you could want in the backyard for any activity you could dream up! The HOA recently replaced the whole perimeter fence! Heading upstairs you will find 3 large bedrooms. The even larger primary bedroom has a wonderful ensuite with dual sinks and a large closet. An amazing feature to note is the laundry closet, which is located upstairs right next to all the bedrooms, as I said, this is truly the perfect home! For parking, there an oversized 2 car garage with a work bench, plenty of room for 2 cars and your tools to be protected from the outside elements. The home has a small crawl space for added storage which is perfect for your festive decorations or camping gear. This peaceful and beautiful home has everything you need!
Location
State CO
County Denver
Zoning R-2
Interior
Interior Features Ceiling Fan(s), Eat-in Kitchen, High Ceilings, Laminate Counters, Open Floorplan, Pantry, Primary Suite, Smoke Free, Vaulted Ceiling(s)
Heating Forced Air
Cooling Central Air
Flooring Carpet, Laminate
Fireplace N
Appliance Dishwasher, Disposal, Gas Water Heater, Microwave, Range, Refrigerator
Laundry In Unit
Exterior
Exterior Feature Dog Run, Private Yard
Parking Features Insulated Garage, Oversized
Garage Spaces 2.0
Fence Full
Utilities Available Cable Available, Electricity Connected, Natural Gas Connected, Phone Available
Roof Type Concrete
Total Parking Spaces 2
Garage Yes
Building
Lot Description Cul-De-Sac, Level, Many Trees, Sprinklers In Front, Sprinklers In Rear
Foundation Slab
Sewer Community Sewer
Water Public
Level or Stories Two
Structure Type Concrete, Frame
Schools
Elementary Schools Marrama
Middle Schools Noel Community Arts School
High Schools Dr. Martin Luther King
School District Denver 1
Others
Senior Community No
Ownership Individual
Acceptable Financing Cash, Conventional, FHA, VA Loan
Listing Terms Cash, Conventional, FHA, VA Loan
Special Listing Condition None
Read Less Info
Want to know what your home might be worth? Contact us for a FREE valuation!

Our team is ready to help you sell your home for the highest possible price ASAP

© 2025 METROLIST, INC., DBA RECOLORADO® – All Rights Reserved
6455 S. Yosemite St., Suite 500 Greenwood Village, CO 80111 USA
Bought with Compass - Denver
"My job is to find and attract mastery-based agents to the office, protect the culture, and make sure everyone is happy! "






