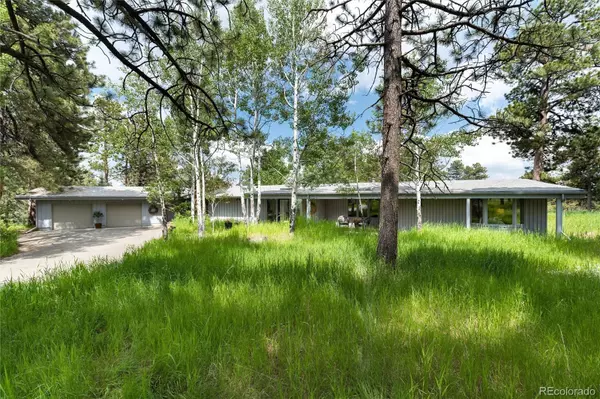$1,650,000
$1,250,000
32.0%For more information regarding the value of a property, please contact us for a free consultation.
4 Beds
5 Baths
4,435 SqFt
SOLD DATE : 07/17/2023
Key Details
Sold Price $1,650,000
Property Type Single Family Home
Sub Type Single Family Residence
Listing Status Sold
Purchase Type For Sale
Square Footage 4,435 sqft
Price per Sqft $372
Subdivision Mount Vernon Country Club
MLS Listing ID 9411926
Sold Date 07/17/23
Style Mid-Century Modern
Bedrooms 4
Full Baths 2
Half Baths 1
Three Quarter Bath 2
Condo Fees $412
HOA Fees $412/mo
HOA Y/N Yes
Abv Grd Liv Area 3,618
Originating Board recolorado
Year Built 1966
Annual Tax Amount $7,540
Tax Year 2022
Lot Size 1.720 Acres
Acres 1.72
Property Description
This inviting 4 bedroom, 4 ½ bathroom ranch-style home is located on a 1.72 acre lot & provides the best of mountain living as well as quick & easy access to all that Denver has to offer! It boasts stunning expansive views of open space, gorgeous sunrises & city lights through the large picturesque windows. The open floor plan provides an abundance of natural light & highly sought-after main floor living! A gracious entry hall opens to the spacious family room featuring vaulted ceilings, a striking stone fireplace & built-in bookcases. It flows seamlessly to the dining room & large eat-in kitchen, featuring Viking & Miele SS appliances, abundant cabinetry & granite counters. Relax in the luxurious primary suite w/ its gorgeous 5-piece bath, a huge walk-in closet, & radiant floor heat. 2 additional guest bedrooms, a cozy office/flex space, laundry room, powder bath & mudroom complete the main floor. Step outside to your own private oasis! The large deck provides the perfect place to enjoy Colorado living at its finest! Enjoy quiet moments observing wildlife and special gatherings making memories w/ family & friends. The lower level has walk-out access & a 4th guest bedroom & ¾ bath. Your cars & sporting gear have plenty of space in both the oversized 2-car attached & 2-car detached garages. A hard to find studio workshop is fully conditioned w/ both heat & A/C as well as plumbed w/ a utility sink! The Mount Vernon Country Club neighborhood was established in 1921 & is a very special, amenity-rich community. Owners enjoy a proprietary membership at Mount Vernon Canyon Club which offers both casual and fine dining & numerous community events. Additional membership packages are also available & include aquatic, racket and sports memberships, & a community horse facility. For more information visit www.mountvernoncc.com The property video, 3D walkthrough tour and floorpans are uploaded in MLS and can also be found at www.116shadowlane.com WELCOME HOME!!!
Location
State CO
County Jefferson
Zoning MR-1
Rooms
Basement Walk-Out Access
Main Level Bedrooms 3
Interior
Interior Features Built-in Features, Eat-in Kitchen, Entrance Foyer, Five Piece Bath, Granite Counters, High Ceilings, Kitchen Island, Open Floorplan, Pantry, Primary Suite, Utility Sink, Walk-In Closet(s)
Heating Baseboard, Hot Water, Radiant Floor
Cooling None
Flooring Carpet, Tile, Wood
Fireplaces Number 1
Fireplaces Type Great Room
Fireplace Y
Appliance Cooktop, Dishwasher, Disposal, Double Oven, Dryer, Microwave, Range Hood, Washer
Laundry In Unit
Exterior
Exterior Feature Private Yard
Parking Features 220 Volts, Oversized, Storage
Garage Spaces 4.0
Fence None
Utilities Available Electricity Connected, Natural Gas Connected, Phone Connected
Roof Type Architecural Shingle
Total Parking Spaces 4
Garage Yes
Building
Lot Description Level, Meadow, Open Space, Secluded
Sewer Septic Tank
Level or Stories One
Structure Type Frame, Wood Siding
Schools
Elementary Schools Ralston
Middle Schools Bell
High Schools Golden
School District Jefferson County R-1
Others
Senior Community No
Ownership Individual
Acceptable Financing Cash, Conventional
Listing Terms Cash, Conventional
Special Listing Condition None
Pets Allowed Cats OK, Dogs OK, Number Limit
Read Less Info
Want to know what your home might be worth? Contact us for a FREE valuation!

Our team is ready to help you sell your home for the highest possible price ASAP

© 2025 METROLIST, INC., DBA RECOLORADO® – All Rights Reserved
6455 S. Yosemite St., Suite 500 Greenwood Village, CO 80111 USA
Bought with 8z Real Estate
"My job is to find and attract mastery-based agents to the office, protect the culture, and make sure everyone is happy! "






