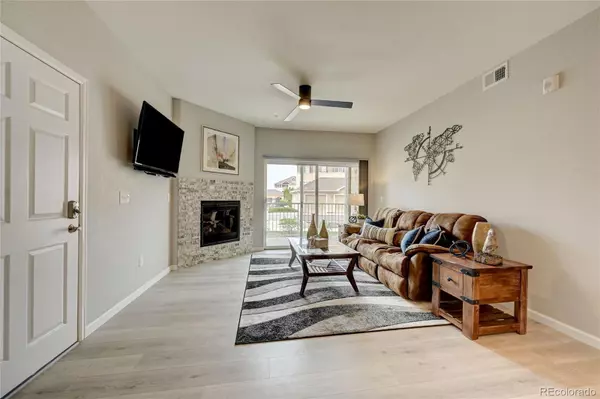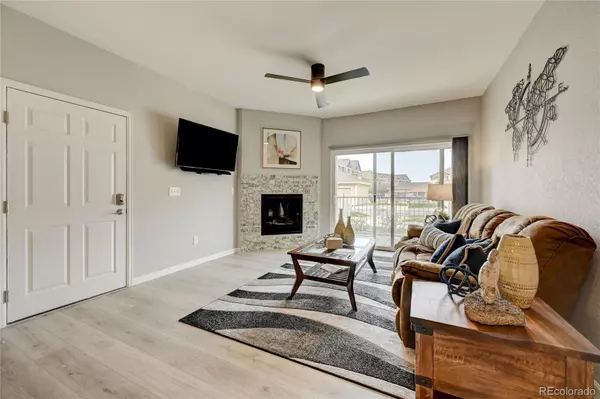$435,000
$440,000
1.1%For more information regarding the value of a property, please contact us for a free consultation.
3 Beds
2 Baths
1,555 SqFt
SOLD DATE : 07/18/2023
Key Details
Sold Price $435,000
Property Type Condo
Sub Type Condominium
Listing Status Sold
Purchase Type For Sale
Square Footage 1,555 sqft
Price per Sqft $279
Subdivision Savannah
MLS Listing ID 3808995
Sold Date 07/18/23
Bedrooms 3
Full Baths 1
Three Quarter Bath 1
Condo Fees $371
HOA Fees $371/mo
HOA Y/N Yes
Originating Board recolorado
Year Built 2021
Annual Tax Amount $1,984
Tax Year 2022
Property Description
Beautiful luxury condo in gated community within Cherry Creek Schools. This main floor, end unit, 3 bedroom, 2 bath home has all the extras you're looking for. Warm gas fireplace in the living with the spacious covered patio. Laminate wood flooring in entry, dining, living area & hallway, stone fireplace surround, beautiful back splash in the kitchen, and mosaic accent in the bathrooms. Stainless steel appliances, granite kitchen counters, Timberlake soft close maple cabinets, polished nickel lighting, 9 foot ceilings! The large primary suite has a lot of natural light, grand spa like bath with large walk-in shower and ample closet. Home is pet free, walk-in closets in every room, upgraded lighting in the kitchen, fiber internet and water suppression system. Situated in an amazing location, just minutes from I-25, a variety of restaurants nearby, great entertainment and the centennial airport, hiking trails like the Cherry Creek trail and the Broncos trailhead. Don't miss the deeded detached one car garage as well as a dedicated parking space. Unit is ADA compliant with exterior ramp access to main floor entrance and 36" doorways throughout. Enjoy the relaxing pool and clubhouse just steps from your front door. Stop by today and call this fabulous condo home.
Location
State CO
County Arapahoe
Rooms
Main Level Bedrooms 3
Interior
Interior Features Ceiling Fan(s), Granite Counters, High Ceilings, Open Floorplan, Smoke Free, Walk-In Closet(s)
Heating Forced Air
Cooling Central Air
Flooring Carpet, Laminate, Tile
Fireplaces Number 1
Fireplaces Type Living Room
Fireplace Y
Appliance Cooktop, Dishwasher, Disposal, Dryer, Gas Water Heater, Microwave, Oven, Refrigerator, Washer
Laundry In Unit
Exterior
Garage Concrete
Garage Spaces 1.0
Utilities Available Cable Available, Electricity Connected, Internet Access (Wired), Natural Gas Connected, Phone Available
Roof Type Composition
Parking Type Concrete
Total Parking Spaces 6
Garage No
Building
Story One
Foundation Slab
Sewer Public Sewer
Water Public
Level or Stories One
Structure Type Wood Siding
Schools
Elementary Schools Red Hawk Ridge
Middle Schools Liberty
High Schools Grandview
School District Cherry Creek 5
Others
Senior Community No
Ownership Individual
Acceptable Financing Cash, Conventional, FHA, VA Loan
Listing Terms Cash, Conventional, FHA, VA Loan
Special Listing Condition None
Pets Description Cats OK, Dogs OK
Read Less Info
Want to know what your home might be worth? Contact us for a FREE valuation!

Our team is ready to help you sell your home for the highest possible price ASAP

© 2024 METROLIST, INC., DBA RECOLORADO® – All Rights Reserved
6455 S. Yosemite St., Suite 500 Greenwood Village, CO 80111 USA
Bought with Coldwell Banker Realty 24

"My job is to find and attract mastery-based agents to the office, protect the culture, and make sure everyone is happy! "






