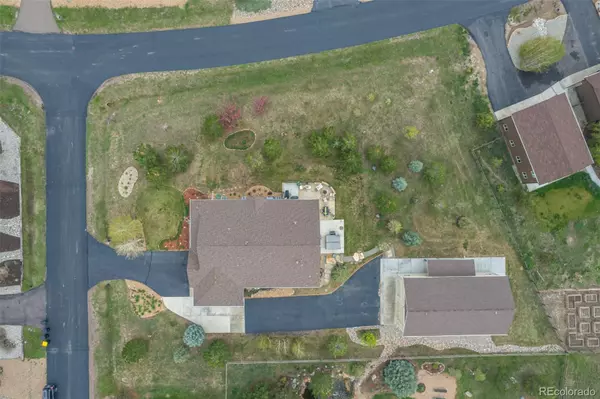$899,000
$899,000
For more information regarding the value of a property, please contact us for a free consultation.
4 Beds
3 Baths
3,362 SqFt
SOLD DATE : 07/20/2023
Key Details
Sold Price $899,000
Property Type Single Family Home
Sub Type Single Family Residence
Listing Status Sold
Purchase Type For Sale
Square Footage 3,362 sqft
Price per Sqft $267
Subdivision Spring Valley Ranch
MLS Listing ID 7337893
Sold Date 07/20/23
Style Traditional
Bedrooms 4
Full Baths 2
Three Quarter Bath 1
Condo Fees $120
HOA Fees $40/qua
HOA Y/N Yes
Originating Board recolorado
Year Built 2007
Annual Tax Amount $5,444
Tax Year 2022
Lot Size 1.060 Acres
Acres 1.06
Property Description
Embrace the perfect blend of elegance, comfort, and functionality with this remarkable residence nestled on over 1 acre of land! This beauty features an extended driveway leading to an ample 3-car garage and an oversized detached RV garage offering unique convenience for outdoor enthusiasts. Fresh exterior paint 3 years ago. Inside, you'll find a perfectly-flowing layout showcasing tile flooring, neutral palette throughout, formal dining area, and an enchanting stone/gas fireplace. The gorgeous chef's kitchen is a cook's delight including granite counters, wood cabinetry with crown moulding, stylish tile backsplash, double wall oven, stainless steel appliances, and a center island complete with a breakfast bar. Heated floors in hallway/kitchen area! Main bedroom is a tranquil haven, comprised of soft carpet in all the right places, a charming two-way fireplace, and a comfortable sitting area. Plus, a lavish ensuite with dual sinks, a soaking tub, a walk-in closet, and private access to the back patio for added comfort. Discover the splendid finished basement displaying a delightful wet bar with all mounted fixtures included and a superb media room wired with surround sound and built-in speakers, perfect for entertaining with your loved ones or enjoying your favorite movie or sports game. Outdoors, the property continues to impress with a covered patio, an inviting gas firepit, and a relaxing hot tub surrounded by a captivating manicured landscape with beautiful trees! Back-up generator included and ALL furnishings negotiable (except artwork and master/guest room beds). Truly a MUST-SEE!! This gem won't disappoint!!
Location
State CO
County Elbert
Zoning PUD
Rooms
Basement Finished
Main Level Bedrooms 3
Interior
Interior Features Built-in Features, Ceiling Fan(s), Eat-in Kitchen, Entrance Foyer, Five Piece Bath, Granite Counters, High Speed Internet, Kitchen Island, Open Floorplan, Primary Suite, Smoke Free, Sound System, Hot Tub, Walk-In Closet(s), Wet Bar
Heating Forced Air, Natural Gas
Cooling Central Air
Flooring Carpet, Tile
Fireplaces Number 2
Fireplaces Type Gas Log, Living Room, Primary Bedroom
Fireplace Y
Appliance Bar Fridge, Cooktop, Dishwasher, Disposal, Double Oven, Gas Water Heater, Microwave, Oven, Range, Self Cleaning Oven
Laundry In Unit
Exterior
Exterior Feature Fire Pit, Garden, Private Yard, Rain Gutters, Spa/Hot Tub
Garage 220 Volts, Asphalt, Concrete, Exterior Access Door, Finished, Oversized, Oversized Door, RV Garage, Tandem
Garage Spaces 9.0
Fence Full
Utilities Available Cable Available, Electricity Connected, Natural Gas Connected, Phone Connected
View Mountain(s)
Roof Type Composition
Parking Type 220 Volts, Asphalt, Concrete, Exterior Access Door, Finished, Oversized, Oversized Door, RV Garage, Tandem
Total Parking Spaces 9
Garage Yes
Building
Lot Description Corner Lot, Many Trees
Story One
Sewer Public Sewer
Water Public
Level or Stories One
Structure Type Frame
Schools
Elementary Schools Singing Hills
Middle Schools Elizabeth
High Schools Elizabeth
School District Elizabeth C-1
Others
Senior Community No
Ownership Individual
Acceptable Financing Cash, Conventional, FHA, VA Loan
Listing Terms Cash, Conventional, FHA, VA Loan
Special Listing Condition None
Read Less Info
Want to know what your home might be worth? Contact us for a FREE valuation!

Our team is ready to help you sell your home for the highest possible price ASAP

© 2024 METROLIST, INC., DBA RECOLORADO® – All Rights Reserved
6455 S. Yosemite St., Suite 500 Greenwood Village, CO 80111 USA
Bought with Equity Colorado Real Estate

"My job is to find and attract mastery-based agents to the office, protect the culture, and make sure everyone is happy! "






