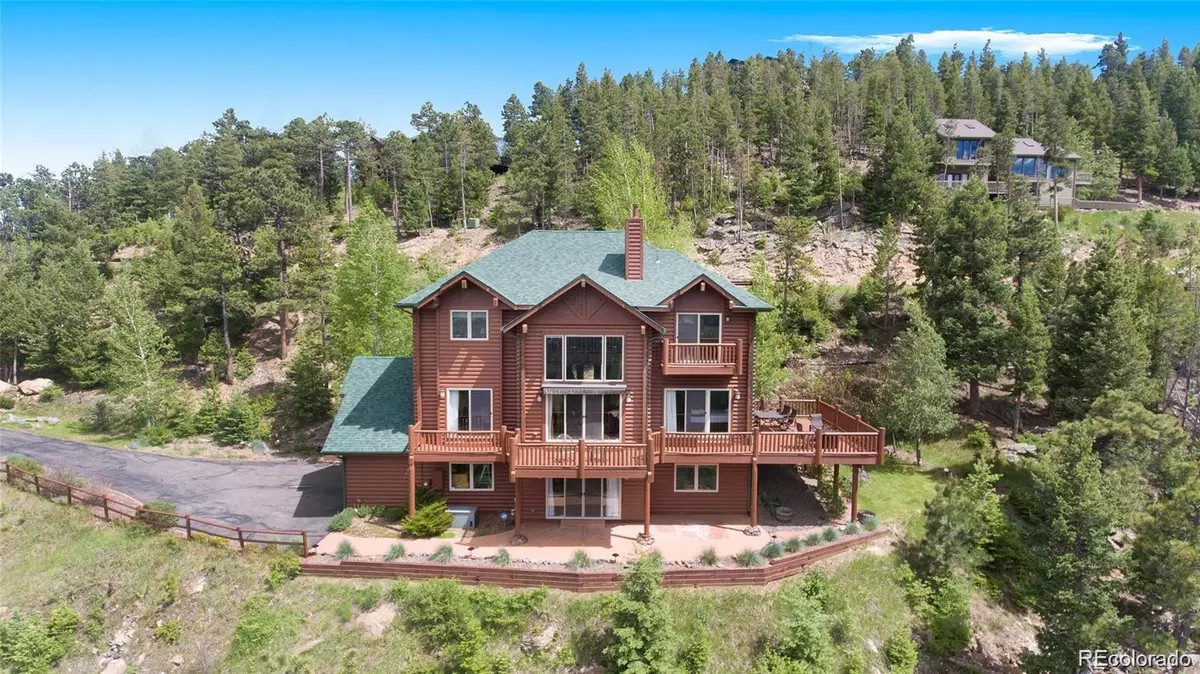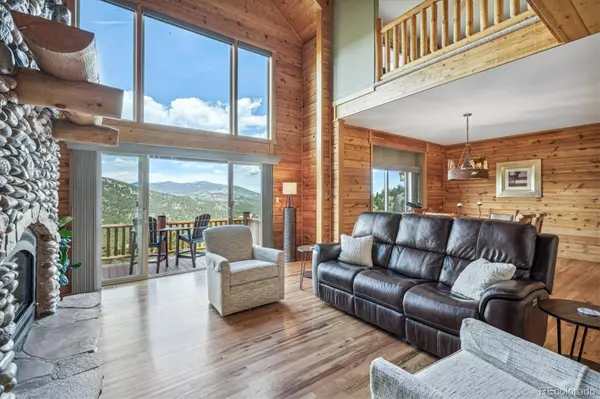$1,360,000
$1,250,000
8.8%For more information regarding the value of a property, please contact us for a free consultation.
5 Beds
4 Baths
2,899 SqFt
SOLD DATE : 07/21/2023
Key Details
Sold Price $1,360,000
Property Type Single Family Home
Sub Type Single Family Residence
Listing Status Sold
Purchase Type For Sale
Square Footage 2,899 sqft
Price per Sqft $469
Subdivision Cragmont Estates
MLS Listing ID 9147693
Sold Date 07/21/23
Style Mountain Contemporary
Bedrooms 5
Full Baths 1
Half Baths 1
Three Quarter Bath 2
Condo Fees $210
HOA Fees $210/mo
HOA Y/N Yes
Originating Board recolorado
Year Built 2001
Annual Tax Amount $5,685
Tax Year 2022
Lot Size 1.240 Acres
Acres 1.24
Property Description
Magnificent panoramic mountain & valley views from every window of regal Mount Evans & Longs Peak. If you have been shopping for views, look no further.
If panoramic views are on the must have, THIS IS IT! Majestic views of Mt Evans, Longs Peak, the Continental Divide, and breathtaking is all you can say. You can watch the weather systems as they roll in, the wildlife will be your closest neighbors and this postcard perfect custom home in the Rocky Mountains WILL NOT LAST! All this and yet you are in close proximity to downtown Evergreen (5 miles) and both I70 and the 285 corridor. (1 hr to skiing). This log home has been meticulously maintained and the incredible river rock fireplace is a statement all of its own. It has the must have open layout, the professional kitchen has a Viking Stove (including electric induction) granite countertops, alder wood cabinets and the list goes on! There are two deck locations with exceptional prime seating for star gazing and room enough to entertain and take in all that nature has to offer. There is an air conditioning system (which most Mtn homes do not have), remote control awnings and a whole house generator. There are 4 conforming bedrooms and one non conforming-(no closet) making a total of 5 and the lower level is a walkout, creating views from this level as well! This home has been upgraded in just the last 2 years with more than $150K in gutters, bathrooms, window coverings (Hunter Douglas) and fireplace facelift! The property is fully fenced (wrought iron) and absolutely ready for the next owner to move right in.
The sellers have T-Mobile for internet and phone service
Location
State CO
County Jefferson
Zoning MR-1
Rooms
Basement Exterior Entry, Finished, Full, Walk-Out Access
Main Level Bedrooms 1
Interior
Interior Features Ceiling Fan(s), Entrance Foyer, Granite Counters, Kitchen Island, Open Floorplan, Pantry, Primary Suite, Smoke Free, Tile Counters, Utility Sink, Vaulted Ceiling(s), Walk-In Closet(s), Wired for Data
Heating Forced Air, Propane
Cooling Central Air
Flooring Carpet, Tile, Wood
Fireplaces Number 1
Fireplaces Type Gas, Gas Log, Insert, Living Room
Fireplace Y
Appliance Convection Oven, Dishwasher, Disposal, Gas Water Heater, Humidifier, Microwave, Oven, Range Hood, Refrigerator, Self Cleaning Oven, Water Purifier, Water Softener
Laundry Laundry Closet
Exterior
Exterior Feature Balcony, Lighting, Private Yard, Rain Gutters
Garage Asphalt, Dry Walled, Insulated Garage, Lighted
Garage Spaces 3.0
Fence Full
Utilities Available Electricity Connected, Internet Access (Wired), Phone Connected, Propane
View Mountain(s)
Roof Type Composition
Parking Type Asphalt, Dry Walled, Insulated Garage, Lighted
Total Parking Spaces 3
Garage Yes
Building
Lot Description Sloped, Sprinklers In Rear
Story Three Or More
Foundation Concrete Perimeter, Slab
Sewer Septic Tank
Water Well
Level or Stories Three Or More
Structure Type Log, Rock
Schools
Elementary Schools Marshdale
Middle Schools West Jefferson
High Schools Conifer
School District Jefferson County R-1
Others
Senior Community No
Ownership Individual
Acceptable Financing Cash, Conventional
Listing Terms Cash, Conventional
Special Listing Condition None
Read Less Info
Want to know what your home might be worth? Contact us for a FREE valuation!

Our team is ready to help you sell your home for the highest possible price ASAP

© 2024 METROLIST, INC., DBA RECOLORADO® – All Rights Reserved
6455 S. Yosemite St., Suite 500 Greenwood Village, CO 80111 USA
Bought with Berkshire Hathaway HomeServices Elevated Living RE

"My job is to find and attract mastery-based agents to the office, protect the culture, and make sure everyone is happy! "






