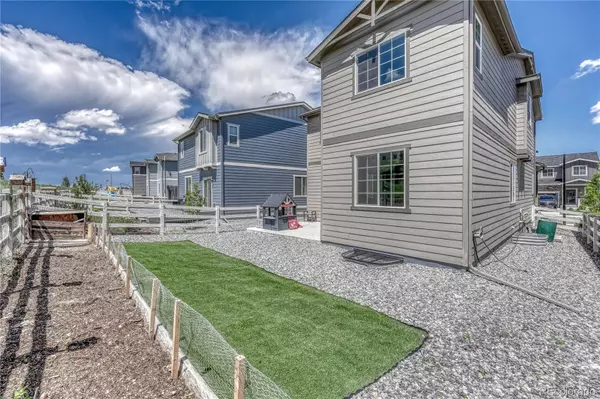$600,000
$600,000
For more information regarding the value of a property, please contact us for a free consultation.
4 Beds
3 Baths
2,049 SqFt
SOLD DATE : 07/24/2023
Key Details
Sold Price $600,000
Property Type Single Family Home
Sub Type Single Family Residence
Listing Status Sold
Purchase Type For Sale
Square Footage 2,049 sqft
Price per Sqft $292
Subdivision Crystal Valley Ranch
MLS Listing ID 3822678
Sold Date 07/24/23
Bedrooms 4
Full Baths 2
Half Baths 1
Condo Fees $85
HOA Fees $85/mo
HOA Y/N Yes
Abv Grd Liv Area 2,049
Originating Board recolorado
Year Built 2020
Annual Tax Amount $2,882
Tax Year 2023
Lot Size 3,920 Sqft
Acres 0.09
Property Description
Newer built home with tasteful upgrades including slab granite counter tops, large kitchen island, stainless steel appliances, gas range, upgraded cabinets, upgraded wood laminate flooring, 9' ceilings, main floor office, and solar panels. Upper level has 4 bedrooms with matching ceiling fans in all bedrooms. Primary bedroom has a walk-in closet with a built-in turn style. No maintenance back yard is fully fenced with a stamped concrete patio. Other amenities include a covered front porch, brushed nickel hardware, radon mitigation system, & central A/C. HOA includes a pool, fitness center, and clubhouse. Attached racks in the garage and basement are included.
Location
State CO
County Douglas
Zoning Residential
Rooms
Basement Full, Unfinished
Interior
Interior Features Ceiling Fan(s), Granite Counters, High Ceilings, Kitchen Island, Open Floorplan, Smoke Free, Walk-In Closet(s)
Heating Forced Air, Natural Gas
Cooling Central Air
Flooring Carpet, Laminate, Vinyl
Fireplace N
Appliance Dishwasher, Gas Water Heater, Microwave, Range, Refrigerator
Exterior
Garage Spaces 2.0
Fence Full
Utilities Available Electricity Connected, Natural Gas Connected
Roof Type Composition
Total Parking Spaces 2
Garage Yes
Building
Lot Description Sprinklers In Front
Sewer Public Sewer
Water Public
Level or Stories Two
Structure Type Frame, Wood Siding
Schools
Elementary Schools Castle Rock
Middle Schools Mesa
High Schools Douglas County
School District Douglas Re-1
Others
Senior Community No
Ownership Individual
Acceptable Financing Cash, Conventional, FHA, VA Loan
Listing Terms Cash, Conventional, FHA, VA Loan
Special Listing Condition None
Pets Allowed Cats OK, Dogs OK, Yes
Read Less Info
Want to know what your home might be worth? Contact us for a FREE valuation!

Our team is ready to help you sell your home for the highest possible price ASAP

© 2025 METROLIST, INC., DBA RECOLORADO® – All Rights Reserved
6455 S. Yosemite St., Suite 500 Greenwood Village, CO 80111 USA
Bought with eXp Realty, LLC
"My job is to find and attract mastery-based agents to the office, protect the culture, and make sure everyone is happy! "






