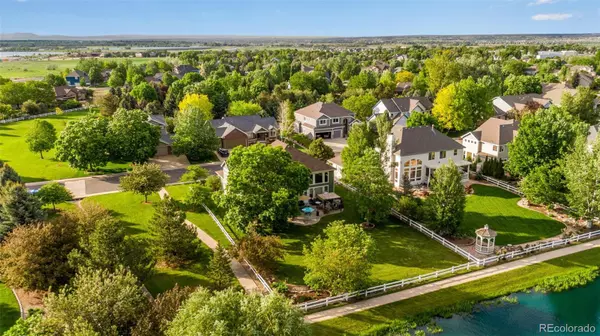$860,000
$875,000
1.7%For more information regarding the value of a property, please contact us for a free consultation.
4 Beds
4 Baths
3,115 SqFt
SOLD DATE : 07/24/2023
Key Details
Sold Price $860,000
Property Type Single Family Home
Sub Type Single Family Residence
Listing Status Sold
Purchase Type For Sale
Square Footage 3,115 sqft
Price per Sqft $276
Subdivision Country Farms
MLS Listing ID 7323241
Sold Date 07/24/23
Style Contemporary, Mid-Century Modern
Bedrooms 4
Full Baths 2
Half Baths 1
Three Quarter Bath 1
Condo Fees $500
HOA Fees $41/ann
HOA Y/N Yes
Originating Board recolorado
Year Built 2000
Annual Tax Amount $4,100
Tax Year 2022
Lot Size 0.320 Acres
Acres 0.32
Property Description
Presenting an elegant and modern masterpiece in the sought-after Country Farms community right in Northern Colorado's vibrant heart. This stunning waterfront property on an oversized lot ensures privacy and panoramic water and open-space views. Surrounded by mature trees and adjacent to greenbelt and walking paths, it offers tranquility and natural beauty. Inside, the open floor plan with high ceilings and large windows floods the home with natural light. Radiant hardwood floors enhance its refined ambiance. The upgraded state-of-the-art kitchen features cityscape cabinetry, granite countertops, and stainless steel appliances. A separate dining room sets the stage for elegant dinner parties. The family room, adorned with a chic gas fireplace, provides a cozy and stylish relaxation area. The residence boasts two master suites, one with vaulted ceilings, pond views, an expansive bathroom, and a spacious walk-in closet. A second suite includes a private bath, while two additional bedrooms share a Jack & Jill bathroom, offering comfort and convenience. Meticulously maintained and updated, the home features a new high-efficiency furnace, AC, and whole-house humidifier (2022), along with a newer water heater for year-round comfort. An oversized three-car garage with built-in shelving and workbench, plus a large unfinished basement, provide extra storage and customization options. Outdoor living spaces are equally inviting, with a spacious yard, southeast-facing back patio, and a charming pergola for morning sun and afternoon shade. The roof, gutters, and downspouts were replaced in 2017 with durable 50-year shingles, and the exterior received a fresh coat of paint, enhancing its curb appeal.
Location
State CO
County Larimer
Rooms
Basement Partial, Unfinished
Interior
Interior Features Eat-in Kitchen, Open Floorplan, Pantry, Vaulted Ceiling(s), Walk-In Closet(s)
Heating Forced Air
Cooling Central Air, Other
Flooring Carpet, Vinyl, Wood
Fireplaces Number 1
Fireplaces Type Family Room, Gas
Fireplace Y
Appliance Dishwasher, Disposal, Microwave, Oven, Range, Refrigerator, Self Cleaning Oven
Exterior
Garage Spaces 3.0
Fence Full
Utilities Available Cable Available, Electricity Connected, Internet Access (Wired), Natural Gas Available
Waterfront Description Waterfront
View Water
Roof Type Composition
Total Parking Spaces 3
Garage Yes
Building
Lot Description Corner Lot, Landscaped, Level, Many Trees, Open Space, Sprinklers In Front, Sprinklers In Rear
Story Two
Sewer Public Sewer
Water Public
Level or Stories Two
Structure Type Frame, Wood Siding
Schools
Elementary Schools Bamford
Middle Schools Timnath
High Schools Timnath
School District Poudre R-1
Others
Senior Community No
Ownership Individual
Acceptable Financing 1031 Exchange, Cash, Conventional, FHA, VA Loan
Listing Terms 1031 Exchange, Cash, Conventional, FHA, VA Loan
Special Listing Condition None
Read Less Info
Want to know what your home might be worth? Contact us for a FREE valuation!

Our team is ready to help you sell your home for the highest possible price ASAP

© 2024 METROLIST, INC., DBA RECOLORADO® – All Rights Reserved
6455 S. Yosemite St., Suite 500 Greenwood Village, CO 80111 USA
Bought with C3 Real Estate Solutions, LLC

"My job is to find and attract mastery-based agents to the office, protect the culture, and make sure everyone is happy! "






