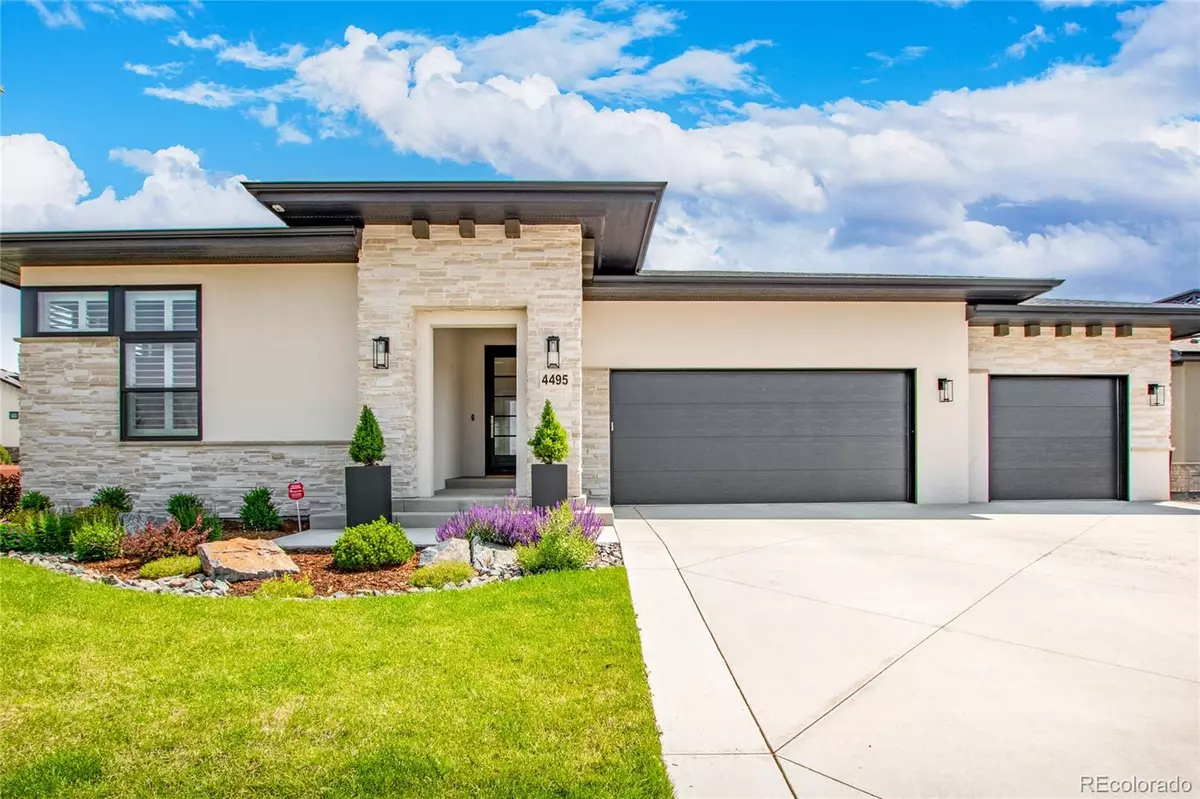$1,750,000
$1,795,000
2.5%For more information regarding the value of a property, please contact us for a free consultation.
4 Beds
4 Baths
4,143 SqFt
SOLD DATE : 07/24/2023
Key Details
Sold Price $1,750,000
Property Type Single Family Home
Sub Type Single Family Residence
Listing Status Sold
Purchase Type For Sale
Square Footage 4,143 sqft
Price per Sqft $422
Subdivision Harmony Club
MLS Listing ID 5688299
Sold Date 07/24/23
Bedrooms 4
Full Baths 2
Three Quarter Bath 2
Condo Fees $280
HOA Fees $280/mo
HOA Y/N Yes
Originating Board recolorado
Year Built 2022
Annual Tax Amount $4,626
Tax Year 2022
Lot Size 0.260 Acres
Acres 0.26
Property Description
Epitome of luxury living in the exclusive Harmony Club community! This custom-built masterpiece features unparalleled elegance and impeccable craftsmanship. The expansive open main living area greets you with high-end finishes and meticulous attention to detail including lighted tray ceilings. The chic and modern kitchen is equipped with top-of-the-line appliances, a spacious kitchen island, a walk-in pantry, and quartz countertops. From the living room, sliding glass doors invite you to the outdoors where a spacious covered patio awaits. This outdoor oasis features a built-in gas grill and gas firepit. Surrounded by lush landscaping, the patio overlooks a professionally maintained green space and a private lake. The main floor primary bedroom retreat features a 5-piece en-suite bathroom with exquisite finishes, a spa-like soaking tub, a zero entry walk-in shower, and dual vanities. The main floor also includes an office, an additional bedroom, a well-appointed bathroom, and a convenient laundry area, ensuring that every need is met with style and convenience. The basement is ready to entertain and hosts a spacious game room while the adjacent media room is complete with a high end sound and entertainment system. Two generously sized bedrooms and two additional bathrooms in the basement provide additional space and privacy. Enjoy the smart home features throughout including a Kohler generator, Aquasana water filtration system, motorized shades, security cameras and security system. The insulated oversized 3 car garage features epoxy flooring, custom cabinets with work bench, bike racks, and hot/cold faucet. The Harmony Club community offers an array of resort-style amenities including a clubhouse, fantastic pool, tennis courts, and pickleball courts. Golfing enthusiasts will appreciate the proximity to world-class courses, and exceptional dining options are just a stone's throw away. Come experience the pinnacle of luxury and sophistication in this stunning home!
Location
State CO
County Larimer
Rooms
Basement Finished, Full, Interior Entry, Sump Pump
Main Level Bedrooms 2
Interior
Interior Features Ceiling Fan(s), Eat-in Kitchen, Five Piece Bath, High Ceilings, High Speed Internet, Kitchen Island, Pantry, Primary Suite, Quartz Counters, Radon Mitigation System, Smart Thermostat, Smart Window Coverings, Smoke Free, Sound System, Walk-In Closet(s), Wired for Data
Heating Natural Gas
Cooling Central Air
Flooring Tile, Vinyl, Wood
Fireplaces Number 1
Fireplaces Type Gas, Gas Log, Living Room
Equipment Home Theater
Fireplace Y
Appliance Dishwasher, Disposal, Dryer, Freezer, Gas Water Heater, Humidifier, Microwave, Range, Range Hood, Refrigerator, Sump Pump, Washer, Water Purifier
Exterior
Exterior Feature Barbecue, Fire Pit, Garden, Gas Grill, Lighting, Private Yard, Rain Gutters, Smart Irrigation
Garage 220 Volts, Concrete, Dry Walled, Finished, Floor Coating, Insulated Garage, Lighted, Oversized, Oversized Door, Smart Garage Door, Storage
Garage Spaces 3.0
Fence Partial
Utilities Available Cable Available, Electricity Connected, Internet Access (Wired), Natural Gas Connected, Phone Available
Roof Type Composition
Parking Type 220 Volts, Concrete, Dry Walled, Finished, Floor Coating, Insulated Garage, Lighted, Oversized, Oversized Door, Smart Garage Door, Storage
Total Parking Spaces 3
Garage Yes
Building
Lot Description Greenbelt, Landscaped, Master Planned, Open Space, Sprinklers In Front, Sprinklers In Rear
Story One
Sewer Public Sewer
Water Public
Level or Stories One
Structure Type Stone, Stucco
Schools
Elementary Schools Timnath
Middle Schools Preston
High Schools Fossil Ridge
School District Poudre R-1
Others
Senior Community No
Ownership Individual
Acceptable Financing Cash, Conventional, FHA, VA Loan
Listing Terms Cash, Conventional, FHA, VA Loan
Special Listing Condition None
Pets Description Yes
Read Less Info
Want to know what your home might be worth? Contact us for a FREE valuation!

Our team is ready to help you sell your home for the highest possible price ASAP

© 2024 METROLIST, INC., DBA RECOLORADO® – All Rights Reserved
6455 S. Yosemite St., Suite 500 Greenwood Village, CO 80111 USA
Bought with Keller Williams-DTC

"My job is to find and attract mastery-based agents to the office, protect the culture, and make sure everyone is happy! "






