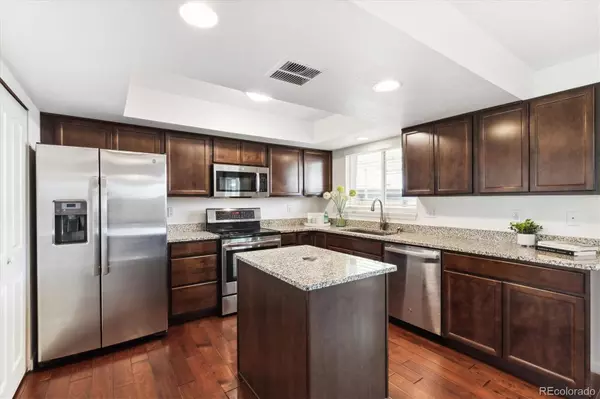$447,000
$447,000
For more information regarding the value of a property, please contact us for a free consultation.
4 Beds
4 Baths
2,198 SqFt
SOLD DATE : 07/24/2023
Key Details
Sold Price $447,000
Property Type Townhouse
Sub Type Townhouse
Listing Status Sold
Purchase Type For Sale
Square Footage 2,198 sqft
Price per Sqft $203
Subdivision Cherry Creek Townhomes
MLS Listing ID 8337792
Sold Date 07/24/23
Bedrooms 4
Full Baths 1
Half Baths 1
Three Quarter Bath 2
Condo Fees $245
HOA Fees $245/mo
HOA Y/N Yes
Originating Board recolorado
Year Built 1966
Annual Tax Amount $2,033
Tax Year 2022
Property Description
Filled with natural light, this four bedroom townhome is move in ready and located in a convenient spot close to I-225, I-25 and Denver Tech Center. The property offers four bedrooms(one non-conforming), three bathrooms, finished basement, two parking spaces(one deeded) & a spacious outdoor covered patio. When you enter through the front door, there is a roomy coat closet, sunny family room with new carpet, main floor powder room and kitchen/dining area at the rear of the home. The kitchen has been updated with newer stainless appliances, cabinetry, granite counters & engineered wood floors. Upstairs boasts a large primary bedroom with updated en-suite bathroom, plus two further bedrooms and updated hall bath. More space in the finished basement with non-conforming bedroom, 3/4 bathroom, laundry area & bonus/rec room. The rear of the property has a large covered patio with storage shed & two parking spaces. Newer A/C & furnace. Check out the great community pool and clubhouse; open during summer months. Quick Possession!
Location
State CO
County Denver
Zoning S-TH-2.5
Rooms
Basement Cellar, Finished, Full
Interior
Interior Features Breakfast Nook, Eat-in Kitchen, Granite Counters
Heating Forced Air
Cooling Central Air
Flooring Carpet, Tile, Wood
Fireplace N
Appliance Dishwasher, Disposal, Dryer, Microwave, Refrigerator, Self Cleaning Oven, Washer
Laundry In Unit
Exterior
Utilities Available Cable Available, Electricity Connected, Natural Gas Connected, Phone Available
Roof Type Composition
Total Parking Spaces 2
Garage No
Building
Story Two
Foundation Slab
Sewer Public Sewer
Water Public
Level or Stories Two
Structure Type Brick, Frame
Schools
Elementary Schools Samuels
Middle Schools Hamilton
High Schools Thomas Jefferson
School District Denver 1
Others
Senior Community No
Ownership Individual
Acceptable Financing Cash, Conventional, FHA, VA Loan
Listing Terms Cash, Conventional, FHA, VA Loan
Special Listing Condition None
Read Less Info
Want to know what your home might be worth? Contact us for a FREE valuation!

Our team is ready to help you sell your home for the highest possible price ASAP

© 2024 METROLIST, INC., DBA RECOLORADO® – All Rights Reserved
6455 S. Yosemite St., Suite 500 Greenwood Village, CO 80111 USA
Bought with HomeSmart Realty

"My job is to find and attract mastery-based agents to the office, protect the culture, and make sure everyone is happy! "






