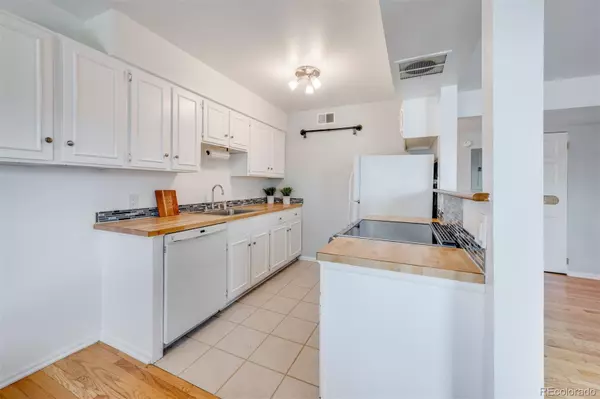$345,000
$334,500
3.1%For more information regarding the value of a property, please contact us for a free consultation.
2 Beds
2 Baths
1,247 SqFt
SOLD DATE : 07/25/2023
Key Details
Sold Price $345,000
Property Type Condo
Sub Type Condominium
Listing Status Sold
Purchase Type For Sale
Square Footage 1,247 sqft
Price per Sqft $276
Subdivision Shadow Wood
MLS Listing ID 6834393
Sold Date 07/25/23
Bedrooms 2
Full Baths 2
Condo Fees $542
HOA Fees $542/mo
HOA Y/N Yes
Abv Grd Liv Area 1,247
Originating Board recolorado
Year Built 1978
Annual Tax Amount $1,281
Tax Year 2022
Property Description
Welcome to Denver! This 3 bedroom 2 bathroom condo by Cherry Creek Reservoir offers quick access to Downtown and I-25. Apart from the convenient location, you will love all of the amenities this condominium has to offer, including 2 parking spots (one covered and one reserved spot). Additionally, this unit comes with a storage closet on the patio as well as a storage room in a secure building on the premises. This complex offers an indoor/outdoor pool, fitness facility, basketball courts, and tennis courts. Just around the corner is James A. Bible Park and the High Line Canal Trail system. As you enter the home, a covered entrance helps when weather is prevalent. Once in the home, you're greeted by a large living room with a wood burning fireplace. To the right is the galley kitchen with a dining nook and access to the patio, which overlooks the clubhouse and peaceful greenery. The primary bedroom has an ensuite bathroom and a walk-in closet. The second bedroom also has a walk-in closet. Just outside the second bedroom is the shared bathroom and in-unit laundry closet (washer and dryer included). The third, nonconforming bedroom is currently set up as an office. Just around the corner from the complex are numerous grocery stores and restaurants including Target, Safeway, and Whole Foods. Schedule your tour today and welcome home!
Location
State CO
County Denver
Zoning R-2-A
Rooms
Main Level Bedrooms 2
Interior
Interior Features Butcher Counters
Heating Forced Air
Cooling Central Air
Flooring Carpet, Tile, Wood
Fireplaces Number 1
Fireplaces Type Living Room, Wood Burning
Fireplace Y
Appliance Dishwasher, Dryer, Oven, Refrigerator, Washer
Laundry In Unit
Exterior
Exterior Feature Balcony
Pool Indoor, Outdoor Pool
Utilities Available Internet Access (Wired)
View Meadow, Mountain(s)
Roof Type Composition
Total Parking Spaces 2
Garage No
Building
Lot Description Near Public Transit
Sewer Public Sewer
Water Public
Level or Stories One
Structure Type Brick, Wood Siding
Schools
Elementary Schools Joe Shoemaker
Middle Schools Hamilton
High Schools Thomas Jefferson
School District Denver 1
Others
Senior Community No
Ownership Individual
Acceptable Financing Cash, Conventional, FHA, VA Loan
Listing Terms Cash, Conventional, FHA, VA Loan
Special Listing Condition None
Read Less Info
Want to know what your home might be worth? Contact us for a FREE valuation!

Our team is ready to help you sell your home for the highest possible price ASAP

© 2025 METROLIST, INC., DBA RECOLORADO® – All Rights Reserved
6455 S. Yosemite St., Suite 500 Greenwood Village, CO 80111 USA
Bought with MB METRO REAL ESTATE GROUP
"My job is to find and attract mastery-based agents to the office, protect the culture, and make sure everyone is happy! "






