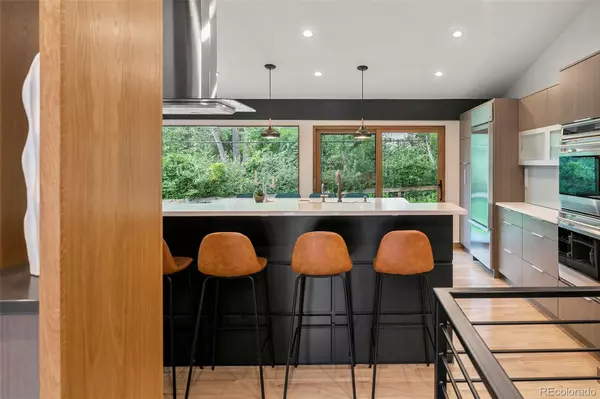$1,650,000
$1,650,000
For more information regarding the value of a property, please contact us for a free consultation.
3 Beds
5 Baths
2,386 SqFt
SOLD DATE : 07/28/2023
Key Details
Sold Price $1,650,000
Property Type Single Family Home
Sub Type Single Family Residence
Listing Status Sold
Purchase Type For Sale
Square Footage 2,386 sqft
Price per Sqft $691
Subdivision Southwood Park
MLS Listing ID 4525878
Sold Date 07/28/23
Style Mid-Century Modern
Bedrooms 3
Full Baths 2
Half Baths 1
Three Quarter Bath 2
HOA Y/N No
Originating Board recolorado
Year Built 1960
Annual Tax Amount $6,538
Tax Year 2022
Lot Size 0.430 Acres
Acres 0.43
Property Description
Exquisitely Remodeled Mid Century Modern Masterpiece * Located on Spectacular Lot, a Short Stroll to The Highline Canal * Open Concept Floor Plan and an Abundance of Natural Light Throughout * Gourmet, Cook's Kitchen Complete with Two Expansive, White Quartz Islands, Wolf, Sub Zero and Bosch Stainless Steel Appliances & Custom Kabi Cabinets * Gorgeous Primary Suite with an Elegant Five Piece Bathroom, Radiant Heated Floors, Wow Custom Wall Tile, Under Counter Motion Activated Lighting and a Large Walk-in Closet * Two Car Attached Garage with a Mudroom Entry * The Private Oasis Offers Multiple Outdoor Spaces with Expansive Seating, Mature Landscaping and Outdoor Lighting * Beautiful Oak Floors, Exposed Ceiling Beams, Open Riser Staircase, Custom Millwork, Interior Brick Accent Walls, Three Fireplaces * All New Electrical, Plumbing, HVAC * Sierra Pacific Custom Windows, Solid Stained Beech Doors, Spray Foam Insulation * Architect Mark Bowers and Architectural Workshop Received the Chrysalis Award for Remodeling Excellence in 2020 for This Incredible Renovation!
Location
State CO
County Arapahoe
Rooms
Basement Finished
Main Level Bedrooms 2
Interior
Interior Features Ceiling Fan(s), Eat-in Kitchen, Five Piece Bath, High Speed Internet, Kitchen Island, Open Floorplan, Primary Suite, Quartz Counters, Smoke Free, Vaulted Ceiling(s), Walk-In Closet(s)
Heating Forced Air, Natural Gas
Cooling Central Air
Flooring Carpet, Tile, Wood
Fireplaces Number 3
Fireplaces Type Bedroom, Dining Room, Living Room
Fireplace Y
Appliance Dishwasher, Disposal, Double Oven, Dryer, Microwave, Range, Range Hood, Refrigerator, Tankless Water Heater, Washer
Laundry In Unit
Exterior
Exterior Feature Lighting, Private Yard, Rain Gutters
Garage Spaces 2.0
Fence Partial
Utilities Available Electricity Connected, Internet Access (Wired), Natural Gas Connected
Roof Type Composition, Other
Total Parking Spaces 2
Garage Yes
Building
Lot Description Landscaped, Level, Sprinklers In Front, Sprinklers In Rear
Story One
Sewer Public Sewer
Water Public
Level or Stories One
Structure Type Brick, Frame, Other
Schools
Elementary Schools Gudy Gaskill
Middle Schools Euclid
High Schools Littleton
School District Littleton 6
Others
Senior Community No
Ownership Individual
Acceptable Financing Cash, Conventional
Listing Terms Cash, Conventional
Special Listing Condition None
Read Less Info
Want to know what your home might be worth? Contact us for a FREE valuation!

Our team is ready to help you sell your home for the highest possible price ASAP

© 2024 METROLIST, INC., DBA RECOLORADO® – All Rights Reserved
6455 S. Yosemite St., Suite 500 Greenwood Village, CO 80111 USA
Bought with KENTWOOD REAL ESTATE DTC, LLC

"My job is to find and attract mastery-based agents to the office, protect the culture, and make sure everyone is happy! "






