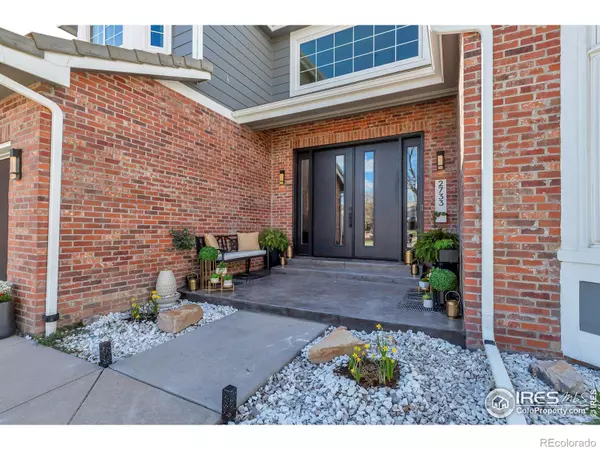$1,725,000
$1,795,000
3.9%For more information regarding the value of a property, please contact us for a free consultation.
5 Beds
6 Baths
6,363 SqFt
SOLD DATE : 07/31/2023
Key Details
Sold Price $1,725,000
Property Type Single Family Home
Sub Type Single Family Residence
Listing Status Sold
Purchase Type For Sale
Square Footage 6,363 sqft
Price per Sqft $271
Subdivision Rock Creek Ranch
MLS Listing ID IR987001
Sold Date 07/31/23
Bedrooms 5
Full Baths 4
Half Baths 2
Condo Fees $283
HOA Fees $23/ann
HOA Y/N Yes
Originating Board recolorado
Year Built 1999
Annual Tax Amount $8,673
Tax Year 2022
Lot Size 10,890 Sqft
Acres 0.25
Property Description
Experience the epitome of Colorado living in this breathtaking home boasting unrivaled panoramic mountain views. Nestled in a cul-de-sac in Superior, this home offers a convenient lifestyle blended with elegance. The grand interior is immersed in natural light, hardwood floors, designer palette, and vaulted ceilings. The chef's kitchen features a sprawling 14 foot quartzite island, custom cabinetry, induction oven, built-in spice drawers, soft-close cabinets, walk-in pantry. The breakfast nook presents custom artwork as a dramatic focal point for a built-in dining space. Wake up in the primary suite to stunning Flatirons views. En-suite bathroom exudes modern luxury with heated floors, oversized soaking tub and modern wood tile accents. More mountain views await as you prepare your morning beverage at the coffee bar and enjoy the dramatic island with dual sinks. An oversized walk-in closet, with second laundry brings convenience to this luxurious space. The family living room has a dramatic mountain view backdrop, with stone-accented fireplace for cozy gatherings. Main floor bedroom can be easily used as 2nd work-from-home office or guest bed. With an en suite bathroom, recently renovated with sleek and modern lines, a walk-in shower your guests will truly be pampered. The finished 1900+ sq ft walk-out basement offers ample space for entertainment and recreation. Featuring home gym and movie spaces and billiards area, you'll never want to leave. Enjoy a bountiful harvest in the large tiered garden area, complete with nine raised garden beds. Relish lazing "in the sand" or relax at one of the many outdoor seating areas including massive upper level TREX deck. Relax at one of two community pools, skate park or one of 13 playgrounds. The Coalton trailhead, miles of trails through Superior, award winning schools and easy access to Boulder and Denver make this home perfect for enjoyment throughout the year. Buyer to verify all information.
Location
State CO
County Boulder
Zoning 13S
Rooms
Main Level Bedrooms 1
Interior
Interior Features Eat-in Kitchen, Jack & Jill Bathroom, Kitchen Island, Open Floorplan, Pantry, Vaulted Ceiling(s), Walk-In Closet(s)
Heating Forced Air, Radiant
Cooling Ceiling Fan(s), Central Air
Flooring Wood
Fireplaces Type Gas
Fireplace N
Appliance Bar Fridge, Dishwasher, Humidifier, Microwave, Oven, Refrigerator
Exterior
Garage Spaces 3.0
Fence Fenced
Utilities Available Cable Available, Electricity Available, Natural Gas Available
View Mountain(s)
Roof Type Concrete
Total Parking Spaces 3
Garage Yes
Building
Lot Description Cul-De-Sac, Sprinklers In Front
Story Two
Water Public
Level or Stories Two
Structure Type Wood Frame
Schools
Elementary Schools Eldorado
Middle Schools Eldorado K-8
High Schools Monarch
School District Boulder Valley Re 2
Others
Ownership Individual
Acceptable Financing Cash, Conventional, VA Loan
Listing Terms Cash, Conventional, VA Loan
Read Less Info
Want to know what your home might be worth? Contact us for a FREE valuation!

Our team is ready to help you sell your home for the highest possible price ASAP

© 2024 METROLIST, INC., DBA RECOLORADO® – All Rights Reserved
6455 S. Yosemite St., Suite 500 Greenwood Village, CO 80111 USA
Bought with Compass-Denver

"My job is to find and attract mastery-based agents to the office, protect the culture, and make sure everyone is happy! "






