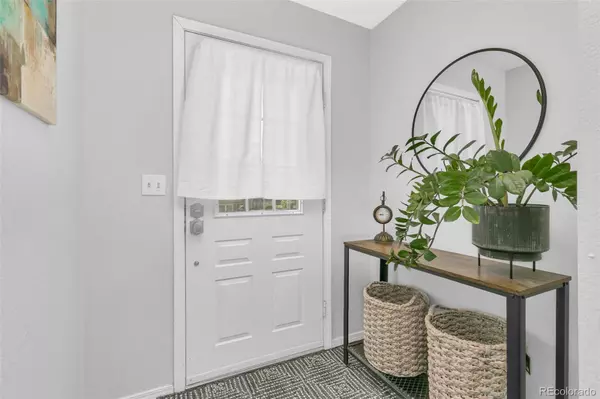$415,000
$425,000
2.4%For more information regarding the value of a property, please contact us for a free consultation.
3 Beds
2 Baths
1,600 SqFt
SOLD DATE : 08/07/2023
Key Details
Sold Price $415,000
Property Type Multi-Family
Sub Type Multi-Family
Listing Status Sold
Purchase Type For Sale
Square Footage 1,600 sqft
Price per Sqft $259
Subdivision Town & Country Village
MLS Listing ID 3771550
Sold Date 08/07/23
Bedrooms 3
Full Baths 1
Three Quarter Bath 1
Condo Fees $261
HOA Fees $261/mo
HOA Y/N Yes
Abv Grd Liv Area 1,078
Originating Board recolorado
Year Built 1984
Annual Tax Amount $1,672
Tax Year 2022
Lot Size 871 Sqft
Acres 0.02
Property Description
Beautifully updated townhome located within walking distance to historic Main Street in downtown Parker. This entire home was remodeled in 2021. Upon entering, you are greeted by a perfect foyer and engineered wood floors span through the entire main level of the home. The focal point of the living room is the showpiece wood burning fireplace. The open floor plan leads to the dining area and kitchen. The thoughtfully updated kitchen is well-appointed with both storage and functionality, and features quartz countertops, stainless steel appliances, open shelving, and breakfast bar. The upper floor is home to two bedrooms, both with large closets and a full bath! Head to the finished basement, which boasts an additional bedroom, 3/4 baths, laundry, and plenty of storage. Enjoy your private back porch area perfect for enjoying your summer nights. This home has a designated parking space and lots of guest parking available. Additional updates include: new carpet, removed the popcorn ceilings, replaced windows, and new water heater. This property sits on one of the best locations in Parker. Walking distance to shops, restaurants and events, including the Farmers' Market, concerts by the library and Pace Center. This is the one you've been waiting for and you will fall in love with this turn-key home!
Location
State CO
County Douglas
Rooms
Basement Finished
Interior
Interior Features Eat-in Kitchen, Open Floorplan, Quartz Counters, Vaulted Ceiling(s)
Heating Forced Air
Cooling Central Air
Flooring Carpet, Laminate, Tile
Fireplaces Number 1
Fireplaces Type Living Room, Wood Burning
Fireplace Y
Appliance Dishwasher, Disposal, Dryer, Microwave, Oven, Range, Refrigerator, Washer
Laundry In Unit
Exterior
Exterior Feature Private Yard
Roof Type Composition, Other
Total Parking Spaces 3
Garage No
Building
Sewer Public Sewer
Water Public
Level or Stories Two
Structure Type Frame
Schools
Elementary Schools Pioneer
Middle Schools Cimarron
High Schools Legend
School District Douglas Re-1
Others
Senior Community No
Ownership Individual
Acceptable Financing Cash, Conventional, FHA, VA Loan
Listing Terms Cash, Conventional, FHA, VA Loan
Special Listing Condition None
Read Less Info
Want to know what your home might be worth? Contact us for a FREE valuation!

Our team is ready to help you sell your home for the highest possible price ASAP

© 2025 METROLIST, INC., DBA RECOLORADO® – All Rights Reserved
6455 S. Yosemite St., Suite 500 Greenwood Village, CO 80111 USA
Bought with NON MLS PARTICIPANT
"My job is to find and attract mastery-based agents to the office, protect the culture, and make sure everyone is happy! "






