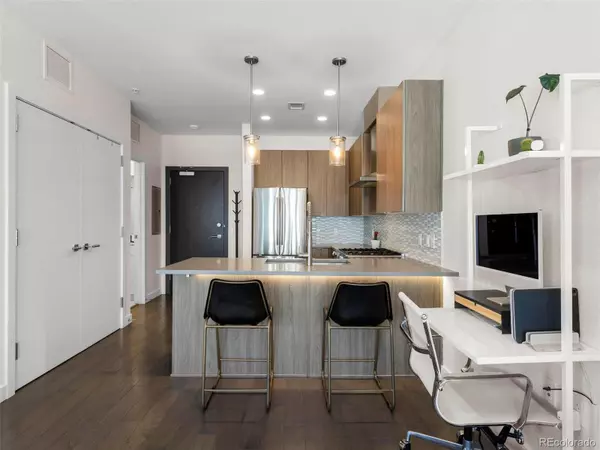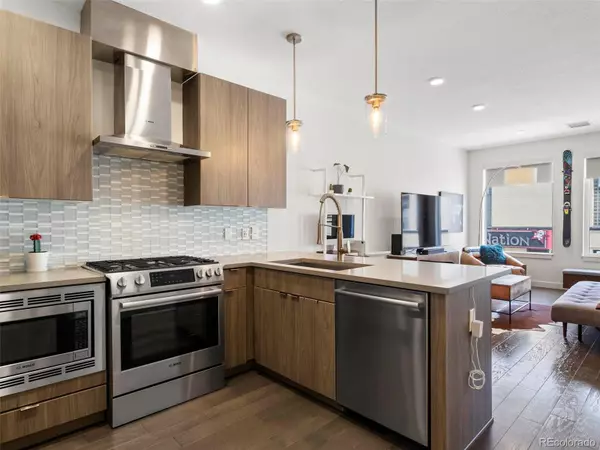$355,000
$350,000
1.4%For more information regarding the value of a property, please contact us for a free consultation.
1 Bed
1 Bath
570 SqFt
SOLD DATE : 08/08/2023
Key Details
Sold Price $355,000
Property Type Condo
Sub Type Condominium
Listing Status Sold
Purchase Type For Sale
Square Footage 570 sqft
Price per Sqft $622
Subdivision Platt Park
MLS Listing ID 1655607
Sold Date 08/08/23
Style Contemporary, Loft, Urban Contemporary
Bedrooms 1
Full Baths 1
Condo Fees $185
HOA Fees $185/mo
HOA Y/N Yes
Originating Board recolorado
Year Built 2017
Annual Tax Amount $1,589
Tax Year 2022
Lot Size 0.650 Acres
Acres 0.65
Property Description
Beautiful contemporary 1-bed/STUDIO (WITH RETRACTABLE WALL), 1-bath condo located in the heart of Platt Park. This charming unit offers a comfortable and inviting living space, an open floor plan, and abundant natural light. The interior features beautiful hardwood floors, exuding elegance and warmth throughout. The kitchen and bathroom boast sleek quartz countertops, providing both style and functionality. Magnificent thermofoil cabinets add a touch of sophistication to the space and enjoy the luxury of your own private balcony, complete with a gas line for a grill, creating the perfect setting for outdoor relaxation. This unit comes with a covered parking space and convenient bike storage. Enjoy an on-site gym and pamper your furry friend at the dog wash facility. Located in Platt Park, one of Denver's most sought-after and pedestrian-friendly neighborhoods, this condo presents an ideal opportunity for those seeking a vibrant urban lifestyle. Explore the charming South Pearl Street, lined with unique boutiques, local markets, and inviting cafes, and immerse yourself in the energy of the SoBo corridor, offering an array of shops, eateries, and entertainment options. Not only does this condo offer a comfortable and stylish living environment, but it also grants immediate access to the abundance of recreational opportunities Denver has to offer. Within minutes, you can reach numerous parks, trails, and recreational areas, providing endless possibilities for outdoor enthusiasts. You do not want to miss this one! RESERVED COVERED PARKING/ IN UNIT LAUNDRY
Location
State CO
County Denver
Zoning U-MS-3
Rooms
Main Level Bedrooms 1
Interior
Interior Features Ceiling Fan(s), No Stairs, Open Floorplan, Quartz Counters
Heating Forced Air
Cooling Central Air
Fireplace N
Appliance Dishwasher, Disposal, Dryer, Gas Water Heater, Microwave, Oven, Range, Refrigerator, Washer
Laundry In Unit
Exterior
Exterior Feature Balcony, Dog Run, Elevator, Gas Valve
Utilities Available Cable Available, Electricity Connected, Internet Access (Wired), Natural Gas Connected
Roof Type Membrane
Total Parking Spaces 1
Garage No
Building
Lot Description Near Public Transit
Story One
Sewer Public Sewer
Water Public
Level or Stories One
Structure Type Brick, Concrete, Frame, Stucco, Wood Siding
Schools
Elementary Schools Mckinley-Thatcher
Middle Schools Grant
High Schools South
School District Denver 1
Others
Senior Community No
Ownership Individual
Acceptable Financing 1031 Exchange, Cash, Conventional, FHA, VA Loan
Listing Terms 1031 Exchange, Cash, Conventional, FHA, VA Loan
Special Listing Condition None
Pets Description Cats OK, Dogs OK
Read Less Info
Want to know what your home might be worth? Contact us for a FREE valuation!

Our team is ready to help you sell your home for the highest possible price ASAP

© 2024 METROLIST, INC., DBA RECOLORADO® – All Rights Reserved
6455 S. Yosemite St., Suite 500 Greenwood Village, CO 80111 USA
Bought with Cohesion Homes LLC

"My job is to find and attract mastery-based agents to the office, protect the culture, and make sure everyone is happy! "






