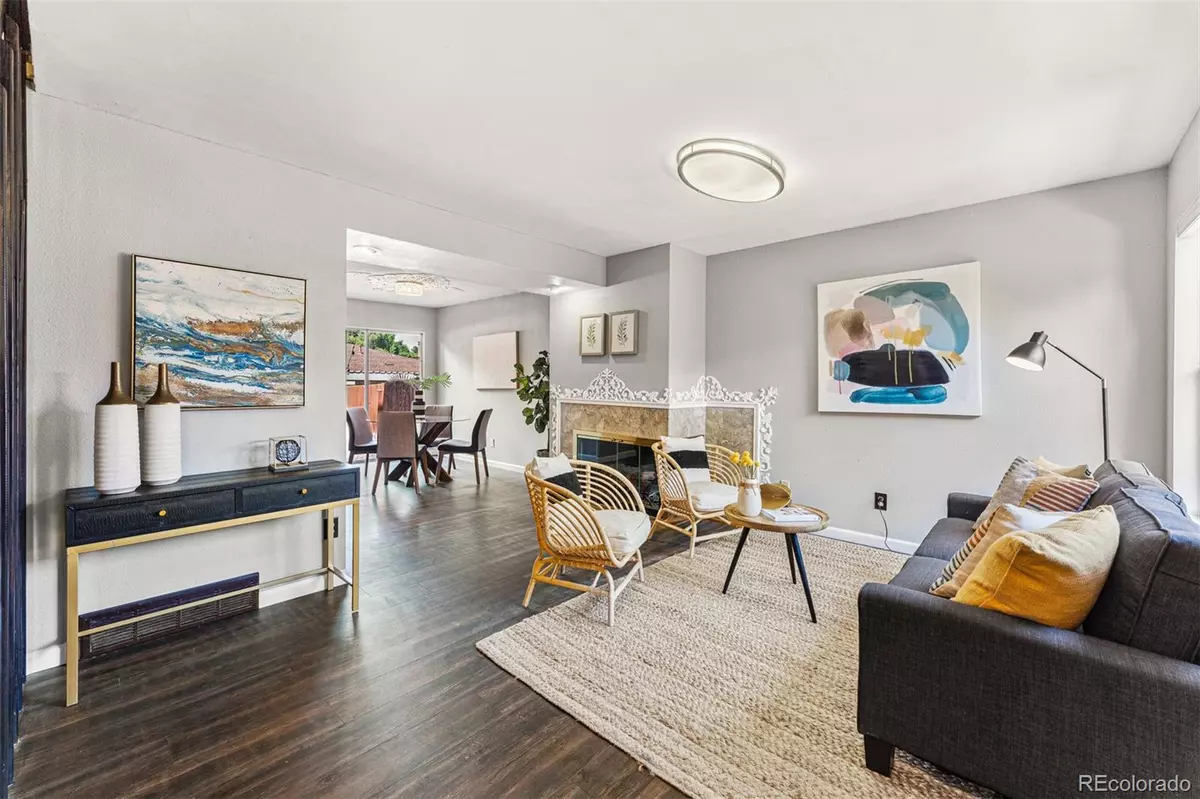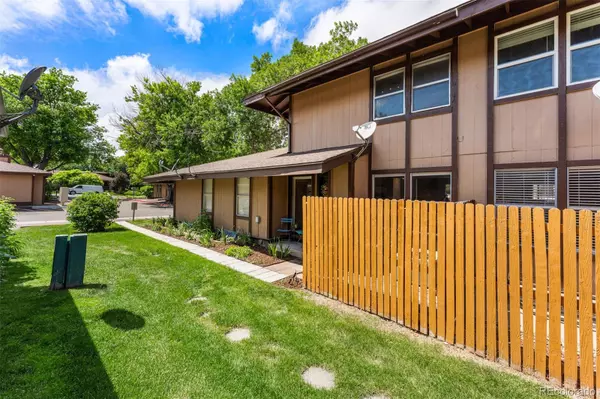$380,000
$375,000
1.3%For more information regarding the value of a property, please contact us for a free consultation.
4 Beds
3 Baths
1,517 SqFt
SOLD DATE : 08/11/2023
Key Details
Sold Price $380,000
Property Type Multi-Family
Sub Type Multi-Family
Listing Status Sold
Purchase Type For Sale
Square Footage 1,517 sqft
Price per Sqft $250
Subdivision The Timbers
MLS Listing ID 4030622
Sold Date 08/11/23
Style Urban Contemporary
Bedrooms 4
Full Baths 1
Half Baths 1
Three Quarter Bath 1
Condo Fees $380
HOA Fees $380/mo
HOA Y/N Yes
Abv Grd Liv Area 1,014
Originating Board recolorado
Year Built 1975
Annual Tax Amount $1,282
Tax Year 2022
Property Description
Welcome to the Timbers in Aurora! This stunning four-bedroom townhome offers the perfect blend of comfort, function and style. Spanning three spacious floors, the contemporary design of this remodeled home is sure to captivate your senses. Inside, you're greeted by an expansive open-concept living area. Whether you're a culinary enthusiast or simply enjoy entertaining, the newly renovated kitchen is sure to impress with top-of-the-line appliances, new countertops, and ample cabinet space. Adjacent to the kitchen, you'll find a chic dining area perfect for hosting family and friends. The adjoining living room provides a cozy space to relax and unwind, with large windows flooding the room with natural light. Four well-appointed bedrooms offer a serene retreat, each with generous closet space and large windows for plenty of natural light. The remodeled bathrooms have modern fixtures, gorgeous tilework, and designer finishes. In addition to the interior upgrades, this townhome offers a range of fantastic amenities. Dive into one of two refreshing pools on hot summer days, or maintain an active lifestyle in the state-of-the-art fitness center and clubhouse. The community grounds are meticulously maintained and bursting with native perennials, creating a serene and welcoming atmosphere for residents. Located in the prestigious Timbers neighborhood of Aurora, this townhome is conveniently close to numerous shopping, dining, and entertainment options. You'll also enjoy easy access to major highways and public transportation (the Cherry Creek bus stops at the community entrance), making commuting a breeze. Don't miss the opportunity to experience luxury, comfort and convenience. Make this remodeled townhome your own!
Location
State CO
County Arapahoe
Rooms
Basement Finished, Full
Interior
Interior Features Granite Counters, High Ceilings, Open Floorplan, Pantry, Smoke Free, Vaulted Ceiling(s), Walk-In Closet(s)
Heating Forced Air
Cooling Central Air
Flooring Tile, Vinyl, Wood
Fireplaces Type Gas, Living Room
Fireplace N
Appliance Dishwasher, Dryer, Microwave, Oven, Refrigerator, Washer
Laundry In Unit
Exterior
Exterior Feature Garden, Private Yard
Fence Full
Utilities Available Cable Available, Electricity Available
Roof Type Composition
Total Parking Spaces 2
Garage No
Building
Sewer Public Sewer
Water Public
Level or Stories Two
Structure Type Wood Siding
Schools
Elementary Schools Independence
Middle Schools Laredo
High Schools Smoky Hill
School District Cherry Creek 5
Others
Senior Community No
Ownership Individual
Acceptable Financing Cash, Conventional, FHA, VA Loan
Listing Terms Cash, Conventional, FHA, VA Loan
Special Listing Condition None
Read Less Info
Want to know what your home might be worth? Contact us for a FREE valuation!

Our team is ready to help you sell your home for the highest possible price ASAP

© 2025 METROLIST, INC., DBA RECOLORADO® – All Rights Reserved
6455 S. Yosemite St., Suite 500 Greenwood Village, CO 80111 USA
Bought with MB CORNERSTONE HMS
"My job is to find and attract mastery-based agents to the office, protect the culture, and make sure everyone is happy! "






