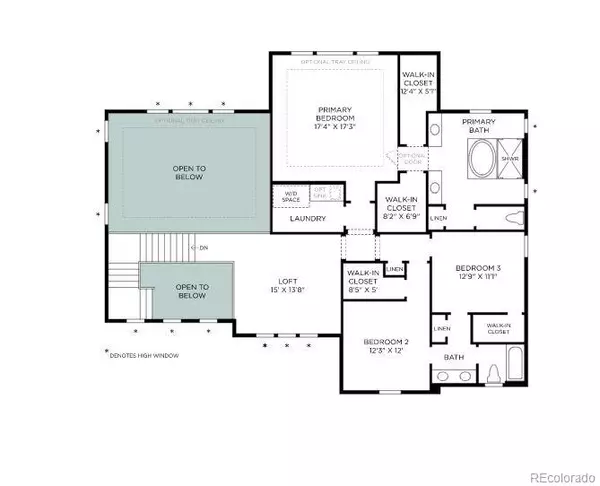$950,000
$980,000
3.1%For more information regarding the value of a property, please contact us for a free consultation.
4 Beds
4 Baths
3,699 SqFt
SOLD DATE : 08/10/2023
Key Details
Sold Price $950,000
Property Type Single Family Home
Sub Type Single Family Residence
Listing Status Sold
Purchase Type For Sale
Square Footage 3,699 sqft
Price per Sqft $256
Subdivision Montaine Estates
MLS Listing ID 1940664
Sold Date 08/10/23
Style Contemporary
Bedrooms 4
Full Baths 3
Half Baths 1
Condo Fees $150
HOA Fees $150/mo
HOA Y/N Yes
Abv Grd Liv Area 3,699
Originating Board recolorado
Year Built 2023
Annual Tax Amount $10,964
Tax Year 2022
Lot Size 8,712 Sqft
Acres 0.2
Property Description
New! The Ralston Prairie home by Toll Brothers at Montaine Estates features an open-concept home design and expertly designed finishes, this move-in ready home is perfect for the way you live. Premium finishes in the kitchen include Kitchen-Aid appliances, upgraded light grey cabinets, quartz countertops and hardwood floors throughout most of the main floor. The 15' multi-panel sliding stacking door opens up from the expanded great room to the covered patio. The expanded garage offers ample space for storage. Less than 3.5 miles to the fabulous Philip S. Miller Park recreation and entertainment. Conveniently located near I-25 for quick access to shopping and dining. Schedule an appointment today to learn more about this stunning home!
Location
State CO
County Douglas
Rooms
Basement Bath/Stubbed, Sump Pump
Main Level Bedrooms 1
Interior
Interior Features Breakfast Nook, Entrance Foyer, Five Piece Bath, High Ceilings, Open Floorplan, Pantry, Primary Suite, Quartz Counters, Radon Mitigation System, Smart Thermostat, Walk-In Closet(s)
Heating Forced Air
Cooling Central Air
Flooring Carpet, Tile, Wood
Fireplaces Number 1
Fireplaces Type Great Room
Fireplace Y
Appliance Cooktop, Dishwasher, Disposal, Double Oven, Dryer, Humidifier, Microwave, Oven, Range, Range Hood, Self Cleaning Oven, Sump Pump, Tankless Water Heater
Exterior
Exterior Feature Private Yard
Garage Spaces 3.0
Fence None
Utilities Available Cable Available, Electricity Available, Internet Access (Wired), Natural Gas Not Available, Phone Available
Roof Type Composition
Total Parking Spaces 3
Garage Yes
Building
Lot Description Irrigated, Master Planned, Sprinklers In Front, Sprinklers In Rear
Sewer Public Sewer
Level or Stories Two
Structure Type Cement Siding, Frame, Stone
Schools
Elementary Schools Flagstone
Middle Schools Mesa
High Schools Douglas County
School District Douglas Re-1
Others
Senior Community No
Ownership Builder
Acceptable Financing Cash, Conventional, FHA, Jumbo, VA Loan
Listing Terms Cash, Conventional, FHA, Jumbo, VA Loan
Special Listing Condition None
Read Less Info
Want to know what your home might be worth? Contact us for a FREE valuation!

Our team is ready to help you sell your home for the highest possible price ASAP

© 2025 METROLIST, INC., DBA RECOLORADO® – All Rights Reserved
6455 S. Yosemite St., Suite 500 Greenwood Village, CO 80111 USA
Bought with West and Main Homes Inc
"My job is to find and attract mastery-based agents to the office, protect the culture, and make sure everyone is happy! "






