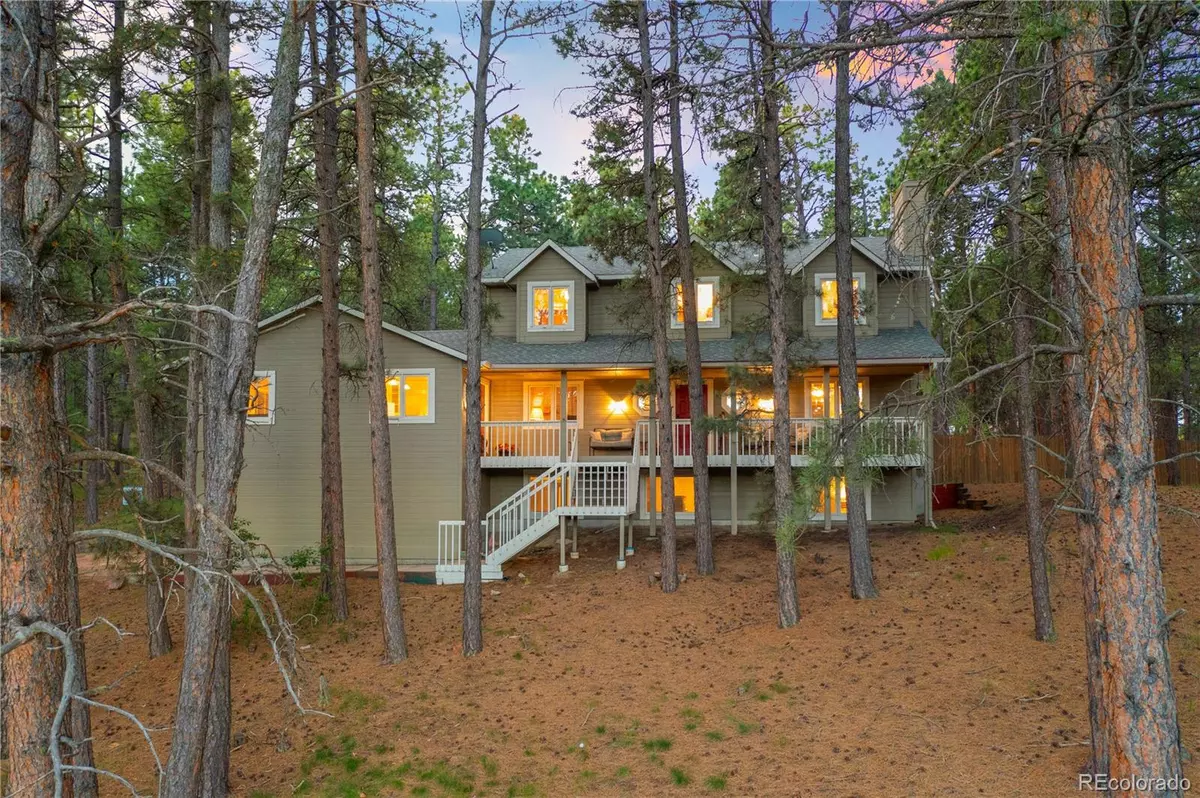$880,000
$864,900
1.7%For more information regarding the value of a property, please contact us for a free consultation.
5 Beds
5 Baths
3,130 SqFt
SOLD DATE : 08/14/2023
Key Details
Sold Price $880,000
Property Type Single Family Home
Sub Type Single Family Residence
Listing Status Sold
Purchase Type For Sale
Square Footage 3,130 sqft
Price per Sqft $281
Subdivision Arrowwood
MLS Listing ID 7261302
Sold Date 08/14/23
Bedrooms 5
Full Baths 3
Half Baths 2
Condo Fees $50
HOA Fees $4/ann
HOA Y/N Yes
Abv Grd Liv Area 3,130
Originating Board recolorado
Year Built 1988
Annual Tax Amount $2,837
Tax Year 2022
Lot Size 2.560 Acres
Acres 2.56
Property Description
Welcome to your own private oasis on 2.5 acres of lush, treed land in the coveted Arrowwood III Neighborhood. Greet
guests and unwind on the welcoming covered front deck, offering the perfect spot for relaxation & enjoying the natural
beauty that surrounds you. With a large 3-car attached garage, you'll have plenty of room for vehicles, storage, and hobbies.
Step inside the impressive 2-story residence and be greeted by a spacious floor plan designed for modern living. Upstairs,
you'll find 4 bedrooms, offering ample space for the whole family. Additionally, a versatile office or den with elegant French
doors awaits on the main level. This property also boasts an attached Accessory Dwelling Unit (ADU) with its own private
entrance and garage access. This versatile space features a full kitchen, living area, laundry facilities, a bedroom, and two
bathrooms. Ideal for multigenerational living or as a mother-in-law apartment, this ADU offers flexibility and convenience.
The remodeled designer kitchen is a culinary enthusiast's dream, complete with an island, double ovens, GE Monogram
appliances, and a pantry for ample storage. This home has been thoughtfully upgraded with new carpeting, fresh interior
paint, and engineered wood flooring, ensuring a turnkey move-in experience. Additional features include: new tankless
water heater, central air conditioning, and two furnaces, providing comfort and efficiency. Entertainment options abound
with a basement game room featuring a dry bar, perfect for hosting gatherings and creating lasting memories with friends
and family. Additionally, a detached garage or workshop provides even more space for storage or pursuing your hobbies.
Conveniently located with great access to I-25, opening up opportunities for travel. Don't miss this remarkable property, offering a private retreat with modern amenities and multigenerational living possibilities. See it
today and prepare to make this house your dream home.
Location
State CO
County El Paso
Zoning RR-2.5
Rooms
Basement Partial
Main Level Bedrooms 1
Interior
Interior Features Five Piece Bath, Pantry
Heating Forced Air
Cooling Central Air
Flooring Carpet, Wood
Fireplaces Number 1
Fireplace Y
Appliance Cooktop, Dishwasher, Double Oven, Dryer, Oven, Range, Refrigerator, Tankless Water Heater, Washer
Exterior
Garage Spaces 3.0
Utilities Available Cable Available, Electricity Available, Natural Gas Available, Phone Available
Roof Type Composition
Total Parking Spaces 3
Garage Yes
Building
Lot Description Many Trees, Meadow
Sewer Septic Tank
Water Well
Level or Stories Two
Structure Type Frame
Schools
Elementary Schools Prairie Winds
Middle Schools Lewis-Palmer
High Schools Palmer Ridge
School District Lewis-Palmer 38
Others
Senior Community No
Ownership Individual
Acceptable Financing Cash, Conventional, FHA, VA Loan
Listing Terms Cash, Conventional, FHA, VA Loan
Special Listing Condition None
Read Less Info
Want to know what your home might be worth? Contact us for a FREE valuation!

Our team is ready to help you sell your home for the highest possible price ASAP

© 2025 METROLIST, INC., DBA RECOLORADO® – All Rights Reserved
6455 S. Yosemite St., Suite 500 Greenwood Village, CO 80111 USA
Bought with Redfin Corporation
"My job is to find and attract mastery-based agents to the office, protect the culture, and make sure everyone is happy! "






