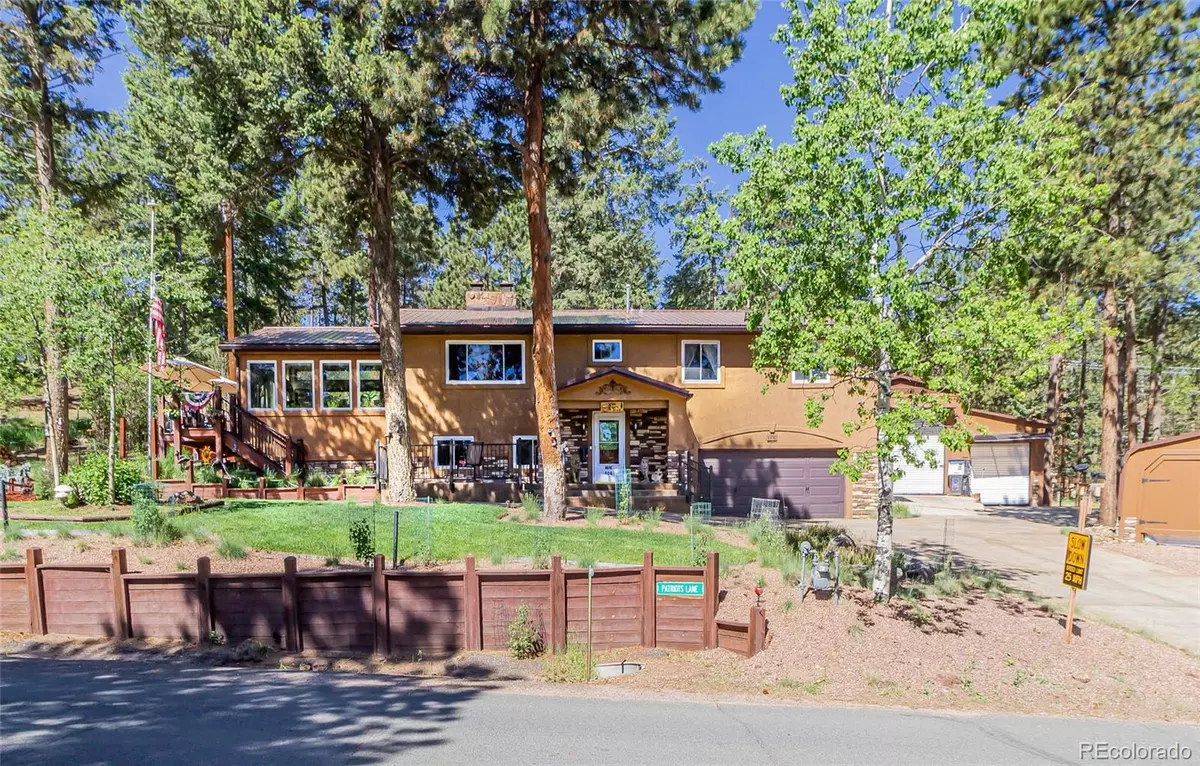$581,500
$580,000
0.3%For more information regarding the value of a property, please contact us for a free consultation.
3 Beds
3 Baths
2,458 SqFt
SOLD DATE : 08/15/2023
Key Details
Sold Price $581,500
Property Type Single Family Home
Sub Type Single Family Residence
Listing Status Sold
Purchase Type For Sale
Square Footage 2,458 sqft
Price per Sqft $236
Subdivision Hunts Addition
MLS Listing ID 6668713
Sold Date 08/15/23
Bedrooms 3
Full Baths 1
Three Quarter Bath 2
HOA Y/N No
Originating Board recolorado
Year Built 1971
Annual Tax Amount $1,789
Tax Year 2022
Lot Size 0.280 Acres
Acres 0.28
Property Description
Mechanics dream! Meticulously remodeled home in central Woodland Park, perfectly setup for car aficionados! Pride of ownership is obvious with numerous, premium upgrades throughout. Special features include gourmet Kitchen, spacious Master Bedroom Suite, Sunroom addition, vaulted ceilings, built-in speakers, custom blinds, recessed lighting, heaters in bathrooms, porcelain tile floors, 4 fireplaces, and so much more. Gourmet Kitchen has granite counters, premium maple cabinetry and hood, built-in wine/plate racks, center island with seating, bay window, and new refrigerator & stove. Large Master has 3 closets, sitting/dressing area, & adjoining bath with custom tile shower. Sunroom addition is simply beautiful: radiant in-floor heat, bamboo floor, 16 windows for natural light, push/pull blinds, built-in electric fireplace, & walks out to sunny16x7 composite deck with powder coated rails. Attached 2-car Garage has finished walls, insulated door, vinyl coated mat floors, cabinets, racks, and bonus room in the back that is perfect as an exercise room. Detached Garage has 2 bays; one is high enough for a lift where you can store a car above while parking a car below. The other bay is great for ATV or motorcycle parking, and there is enclosed office space and woodstove. Additional enclosed carport is setup for painting cars with extra bright lighting and fan. The outdoor living space is a private oasis in the woods! Flagstone paths lead all around and up the multi-tiered landscaped backyard that is fully fenced. Water feature, koi pond, grilling space, flowers, shrubs, mature trees, sunny, shady, and a hot tub pad wired and ready for yours to move in. Colored concrete circular drive and parking areas are not only beautiful, but make snow removal much easier. Home is in city limits near shopping, entertainment, and schools. Colorado Springs is only 25 minutes away. There is so much more, too much to mention here, so you must see this beauty for yourself! Don’t delay!
Location
State CO
County Teller
Zoning UR
Interior
Interior Features Ceiling Fan(s), Granite Counters, Kitchen Island, Primary Suite, Sound System, Vaulted Ceiling(s), Walk-In Closet(s)
Heating Forced Air, Natural Gas, Radiant Floor, Wood
Cooling Other
Flooring Bamboo, Carpet, Tile
Fireplaces Number 4
Fireplaces Type Dining Room, Electric, Family Room, Living Room, Primary Bedroom, Wood Burning
Fireplace Y
Appliance Dishwasher, Disposal, Dryer, Microwave, Oven, Range, Refrigerator, Washer
Laundry In Unit
Exterior
Exterior Feature Private Yard, Water Feature
Garage 220 Volts, Circular Driveway, Concrete, Finished, Floor Coating, Heated Garage, Insulated Garage, Lighted
Garage Spaces 2.0
Fence Partial
Utilities Available Electricity Connected, Natural Gas Connected
Roof Type Metal
Parking Type 220 Volts, Circular Driveway, Concrete, Finished, Floor Coating, Heated Garage, Insulated Garage, Lighted
Total Parking Spaces 4
Garage Yes
Building
Lot Description Landscaped, Rolling Slope
Story Split Entry (Bi-Level)
Sewer Public Sewer
Water Public
Level or Stories Split Entry (Bi-Level)
Structure Type Frame, Stucco
Schools
Elementary Schools Gateway
Middle Schools Woodland Park
High Schools Woodland Park
School District Woodland Park Re-2
Others
Senior Community No
Ownership Individual
Acceptable Financing Cash, Conventional, VA Loan
Listing Terms Cash, Conventional, VA Loan
Special Listing Condition None
Read Less Info
Want to know what your home might be worth? Contact us for a FREE valuation!

Our team is ready to help you sell your home for the highest possible price ASAP

© 2024 METROLIST, INC., DBA RECOLORADO® – All Rights Reserved
6455 S. Yosemite St., Suite 500 Greenwood Village, CO 80111 USA
Bought with RE/MAX Advantage Realty Inc.

"My job is to find and attract mastery-based agents to the office, protect the culture, and make sure everyone is happy! "






