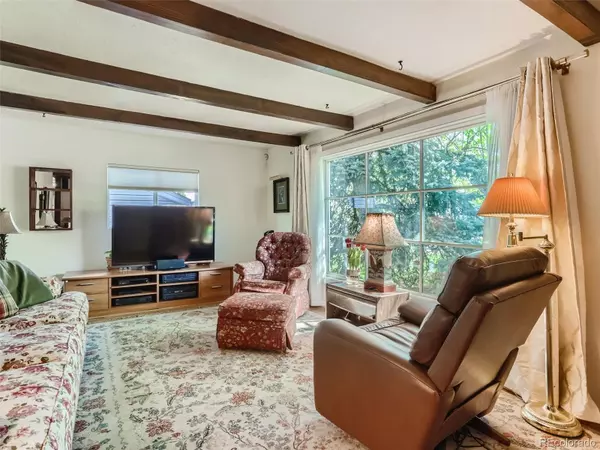$415,000
$450,000
7.8%For more information regarding the value of a property, please contact us for a free consultation.
5 Beds
2 Baths
1,567 SqFt
SOLD DATE : 08/16/2023
Key Details
Sold Price $415,000
Property Type Single Family Home
Sub Type Single Family Residence
Listing Status Sold
Purchase Type For Sale
Square Footage 1,567 sqft
Price per Sqft $264
Subdivision University Hills
MLS Listing ID 4548122
Sold Date 08/16/23
Bedrooms 5
Full Baths 1
Three Quarter Bath 1
HOA Y/N No
Originating Board recolorado
Year Built 1953
Annual Tax Amount $1,860
Tax Year 2022
Lot Size 7,405 Sqft
Acres 0.17
Property Description
Welcome to this charming 5 bedroom and 2 bathroom University Hills home, perfect for an Investor or a Sweat Equity Seeker! Located on a beautifully tree lined street with easy access to I-25, you'll immediately notice one of the standout features of this home is the huge front window that floods the living area with natural light. The kitchen boasts a delightful breakfast nook and a separate dining area, perfect for enjoying meals with family and friends. The layout also includes a large flex space, offering endless possibilities for a home office, playroom, additional living area or bedroom to suit your needs. While a remodel was started in the bathroom it has been left unfinished allowing plenty of room for your personal touch and creative vision to bring it to completion. Step outside to the covered patio, where you can relax and unwind while enjoying the privacy and tranquility of the beautiful backyard. It's an ideal space for hosting gatherings, barbecues, or simply enjoying the outdoors. This home is a fantastic opportunity for those looking for a great investment and to breathe new life into a well-loved property!
Location
State CO
County Denver
Zoning S-SU-D
Rooms
Main Level Bedrooms 5
Interior
Heating Forced Air
Cooling Evaporative Cooling
Flooring Carpet, Laminate, Wood
Fireplace N
Appliance Dishwasher, Disposal, Dryer, Refrigerator, Self Cleaning Oven, Washer
Exterior
Exterior Feature Private Yard
Fence Partial
Roof Type Unknown
Garage No
Building
Lot Description Level
Story One
Sewer Public Sewer
Water Public
Level or Stories One
Structure Type Frame
Schools
Elementary Schools Bradley
Middle Schools Hamilton
High Schools Thomas Jefferson
School District Denver 1
Others
Senior Community No
Ownership Individual
Acceptable Financing Cash, Conventional
Listing Terms Cash, Conventional
Special Listing Condition None
Read Less Info
Want to know what your home might be worth? Contact us for a FREE valuation!

Our team is ready to help you sell your home for the highest possible price ASAP

© 2024 METROLIST, INC., DBA RECOLORADO® – All Rights Reserved
6455 S. Yosemite St., Suite 500 Greenwood Village, CO 80111 USA
Bought with eXp Realty, LLC

"My job is to find and attract mastery-based agents to the office, protect the culture, and make sure everyone is happy! "






