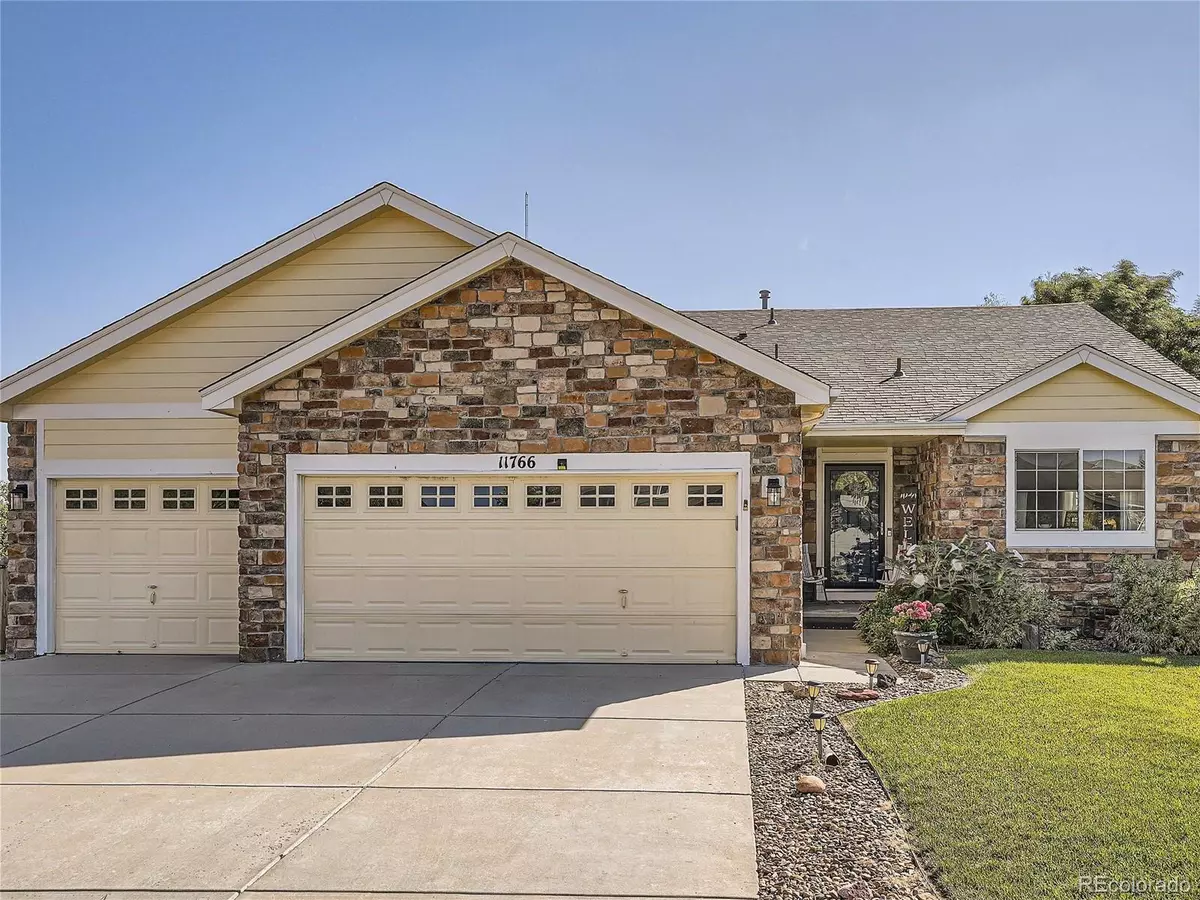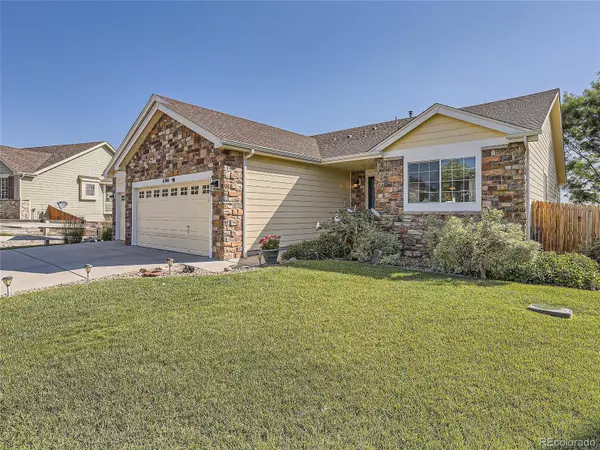$646,000
$640,900
0.8%For more information regarding the value of a property, please contact us for a free consultation.
5 Beds
3 Baths
3,334 SqFt
SOLD DATE : 08/18/2023
Key Details
Sold Price $646,000
Property Type Single Family Home
Sub Type Single Family Residence
Listing Status Sold
Purchase Type For Sale
Square Footage 3,334 sqft
Price per Sqft $193
Subdivision Skylake Ranch
MLS Listing ID 9596243
Sold Date 08/18/23
Bedrooms 5
Full Baths 1
Three Quarter Bath 2
Condo Fees $68
HOA Fees $68/mo
HOA Y/N Yes
Originating Board recolorado
Year Built 2006
Annual Tax Amount $3,681
Tax Year 2022
Lot Size 0.290 Acres
Acres 0.29
Property Description
Don't miss out on this beautiful 5 bedroom, 3 bath home. The main floor has vaulted ceiling, lots of natural light, open floorplan, beautiful kitchen with an island and granite countertops. The basement has 2 bedrooms and a bathroom and two great big family rooms which would be great for entertaining. Walk-out basement with garden level windows, huge backyard with a garden. Within the last few years the interior of the home was painted with a soft neutral color, LVP flooring were installed, all new faucets, stove and dishwasher were replaced in 2020, new light fixtures in the bathrooms and kitchen, the primary bathroom was completely redone, new countertops and commode in the upstairs bathrooms. Furnace replaced in 2022, AC replaced in 2019, New Roof and gutters in 2018. The fireplace was cleaned and serviced in 2022. The back yard was professionally landscaped and both front and back yard have sprinklers. Schools, grocery storers, restaurants are near by as well as the Thornton Recreation Center. Great home for a growing family in a wonderful neighborhood. Sale of the home is contingent on Seller's finding and successfully closing on a replacement home. Buyers agent and Buyers to verify all information such as schools, HOA, taxes, etc. NO escalation clause.
Location
State CO
County Adams
Rooms
Basement Finished, Full, Walk-Out Access
Main Level Bedrooms 3
Interior
Interior Features Breakfast Nook, Ceiling Fan(s), Entrance Foyer, Granite Counters, Kitchen Island, Open Floorplan, Pantry, Smoke Free, Utility Sink, Vaulted Ceiling(s), Wet Bar
Heating Forced Air
Cooling Central Air
Flooring Carpet, Vinyl
Fireplaces Number 1
Fireplaces Type Family Room
Fireplace Y
Appliance Dishwasher, Disposal, Microwave, Oven, Range, Refrigerator
Exterior
Garage Spaces 3.0
Roof Type Composition
Total Parking Spaces 3
Garage Yes
Building
Lot Description Landscaped, Sprinklers In Front, Sprinklers In Rear
Story One
Sewer Public Sewer
Water Public
Level or Stories One
Structure Type Frame
Schools
Elementary Schools Glacier Peak
Middle Schools Shadow Ridge
High Schools Thornton
School District Adams 12 5 Star Schl
Others
Senior Community No
Ownership Individual
Acceptable Financing Cash, Conventional, FHA, VA Loan
Listing Terms Cash, Conventional, FHA, VA Loan
Special Listing Condition None
Read Less Info
Want to know what your home might be worth? Contact us for a FREE valuation!

Our team is ready to help you sell your home for the highest possible price ASAP

© 2024 METROLIST, INC., DBA RECOLORADO® – All Rights Reserved
6455 S. Yosemite St., Suite 500 Greenwood Village, CO 80111 USA
Bought with BOGA & ASSOCIATES REAL ESTATE

"My job is to find and attract mastery-based agents to the office, protect the culture, and make sure everyone is happy! "






