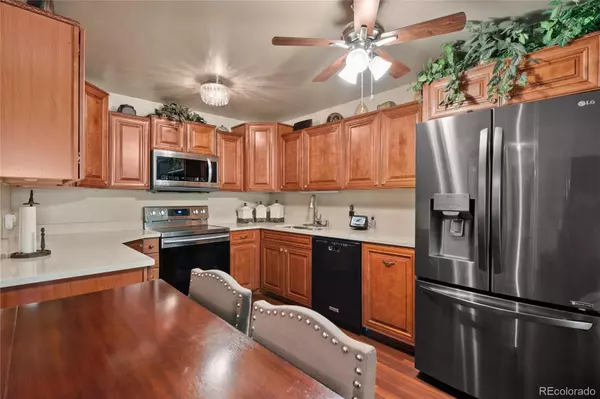$314,000
$317,999
1.3%For more information regarding the value of a property, please contact us for a free consultation.
2 Beds
2 Baths
1,200 SqFt
SOLD DATE : 08/21/2023
Key Details
Sold Price $314,000
Property Type Multi-Family
Sub Type Multi-Family
Listing Status Sold
Purchase Type For Sale
Square Footage 1,200 sqft
Price per Sqft $261
Subdivision Windsor Gardens
MLS Listing ID 2895866
Sold Date 08/21/23
Style Contemporary
Bedrooms 2
Full Baths 1
Three Quarter Bath 1
Condo Fees $632
HOA Fees $632/mo
HOA Y/N Yes
Abv Grd Liv Area 1,200
Originating Board recolorado
Year Built 1969
Annual Tax Amount $1,007
Tax Year 2022
Property Description
Welcome to this beautifully remodeled 2 bedroom, 2 bathroom unit in Windsor Gardens 55+ active adult golf course community!!! The unit has been completely remodeled from new flooring throughout, new kitchen cabinets with soft close drawers, new counter tops, new modern bathroom vanities and tile showers. This unit also has a unique large pantry that is not found in all the floor plans. The large living area is great for entertaining! The enclosed lanai overlooks an interior park for you to enjoy all year long. Living area is open to kitchen, with dining in between. The primary bedroom is very spacious with a walk in closet and an attached primary bath with a new walk in shower.
You'll be able to meet and mingle with your new neighbors through LOTS of activities such as golf, assorted classes, indoor and outdoor pools, spa/hot tub, beautiful community gardens, trails, the Windsor Garden Restaurant and much much more. Super quiet building tucked away from everything, and close to the scenic trail next to the community.
Location
State CO
County Denver
Zoning O-1
Rooms
Main Level Bedrooms 2
Interior
Interior Features Ceiling Fan(s), Elevator, Entrance Foyer, High Speed Internet, No Stairs, Open Floorplan, Pantry, Primary Suite, Walk-In Closet(s)
Heating Baseboard, Hot Water
Cooling Air Conditioning-Room
Flooring Laminate, Tile
Fireplace N
Appliance Dishwasher, Disposal, Microwave, Oven, Range, Refrigerator
Laundry Common Area
Exterior
Exterior Feature Balcony
Parking Features Storage
Garage Spaces 1.0
Utilities Available Cable Available, Electricity Connected, Internet Access (Wired), Natural Gas Connected
View Meadow
Roof Type Composition
Total Parking Spaces 1
Garage No
Building
Lot Description Cul-De-Sac
Sewer Public Sewer
Water Public
Level or Stories One
Structure Type Brick
Schools
Elementary Schools Place Bridge Academy
Middle Schools Place Bridge Academy
High Schools George Washington
School District Denver 1
Others
Senior Community Yes
Ownership Individual
Acceptable Financing Cash, Conventional, FHA, VA Loan
Listing Terms Cash, Conventional, FHA, VA Loan
Special Listing Condition None
Pets Allowed Cats OK, Dogs OK
Read Less Info
Want to know what your home might be worth? Contact us for a FREE valuation!

Our team is ready to help you sell your home for the highest possible price ASAP

© 2025 METROLIST, INC., DBA RECOLORADO® – All Rights Reserved
6455 S. Yosemite St., Suite 500 Greenwood Village, CO 80111 USA
Bought with Madison & Company Properties
"My job is to find and attract mastery-based agents to the office, protect the culture, and make sure everyone is happy! "






