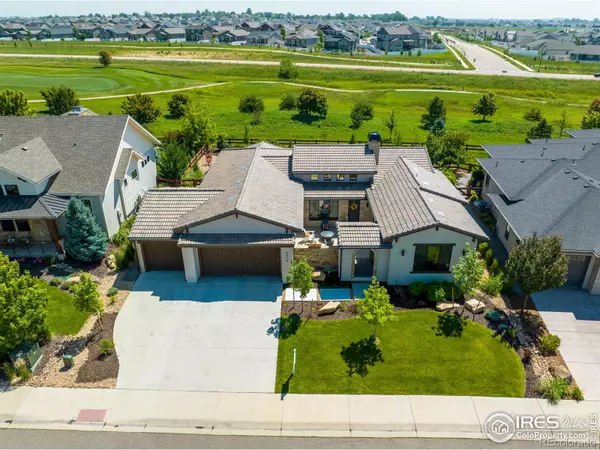$1,380,000
$1,425,000
3.2%For more information regarding the value of a property, please contact us for a free consultation.
4 Beds
5 Baths
4,301 SqFt
SOLD DATE : 08/23/2023
Key Details
Sold Price $1,380,000
Property Type Single Family Home
Sub Type Single Family Residence
Listing Status Sold
Purchase Type For Sale
Square Footage 4,301 sqft
Price per Sqft $320
Subdivision Harmony, Harmony Club
MLS Listing ID IR991018
Sold Date 08/23/23
Style Contemporary
Bedrooms 4
Full Baths 1
Half Baths 2
Three Quarter Bath 2
Condo Fees $280
HOA Fees $280/mo
HOA Y/N Yes
Originating Board recolorado
Year Built 2021
Annual Tax Amount $6,486
Tax Year 2022
Lot Size 0.270 Acres
Acres 0.27
Property Description
Welcome to the epitome of luxurious living in the highly sought-after Harmony Club neighborhood. Boasting beautifully landscaped grounds and tree-lined streets, this neighborhood exudes an air of elegance and sophistication. Residents enjoy a host of world-class amenities, including a private golf course, tennis/pickleball courts, swimming pool, fitness center and clubhouse, all perfect for entertaining guests or enjoying a relaxing afternoon with family and friends. The charming 4018 Ridgeline Drive ranch style home offers 4 Bedrooms and 5 bathrooms and an attached 3 car garage. The inviting front entry welcomes visitors into a gated stone courtyard perfect for small gatherings. Inside, the main level offers a harmonious blend of style and functionality with wide plank flooring throughout. The kitchen boasts an eat- in dining space and the stone backsplash adds a touch of old world charm, while the floating shelves provide an added contemporary flair. Outfitted with top of the line Wolf and SubZero Appliances, coffee corner and an expansive butler's pantry. The spacious primary bedroom offers simple elegance and comfort. Pamper yourself in the 5-piece master bath and expansive walk-in closet. The finished basement offers two oversized bedrooms, a recreation room and light well for a bright and happy space. Enjoy the spacious quarter acre lot backing to the Harmony Golf Course perfect for watching all the action at the 4th hole tee box. With newly designed landscaping, the back patio is a perfect place to enjoy a cup of coffee or a BBQ with friends. Whether you're a golf enthusiast or simply seeking an upscale lifestyle in a beautiful and social setting, this home is the perfect match. Come experience the epitome of luxury living in this exceptional neighborhood where neighbors are like family and social connections are cherished.
Location
State CO
County Larimer
Zoning SFR
Rooms
Basement Full
Main Level Bedrooms 2
Interior
Interior Features Eat-in Kitchen, Five Piece Bath, Jack & Jill Bathroom, Kitchen Island, Open Floorplan, Pantry, Walk-In Closet(s), Wet Bar
Heating Forced Air
Cooling Central Air
Flooring Wood
Fireplaces Type Gas, Great Room
Equipment Satellite Dish
Fireplace N
Appliance Bar Fridge, Dishwasher, Disposal, Double Oven, Down Draft, Humidifier, Microwave, Oven, Refrigerator
Laundry In Unit
Exterior
Garage Spaces 3.0
Utilities Available Cable Available, Electricity Available, Internet Access (Wired), Natural Gas Available
View Mountain(s)
Roof Type Concrete
Total Parking Spaces 3
Garage Yes
Building
Lot Description On Golf Course, Sprinklers In Front
Story One
Sewer Public Sewer
Water Public
Level or Stories One
Structure Type Stone,Stucco
Schools
Elementary Schools Timnath
Middle Schools Other
High Schools Other
School District Poudre R-1
Others
Ownership Individual
Acceptable Financing Cash, Conventional
Listing Terms Cash, Conventional
Read Less Info
Want to know what your home might be worth? Contact us for a FREE valuation!

Our team is ready to help you sell your home for the highest possible price ASAP

© 2024 METROLIST, INC., DBA RECOLORADO® – All Rights Reserved
6455 S. Yosemite St., Suite 500 Greenwood Village, CO 80111 USA
Bought with Group Harmony

"My job is to find and attract mastery-based agents to the office, protect the culture, and make sure everyone is happy! "






