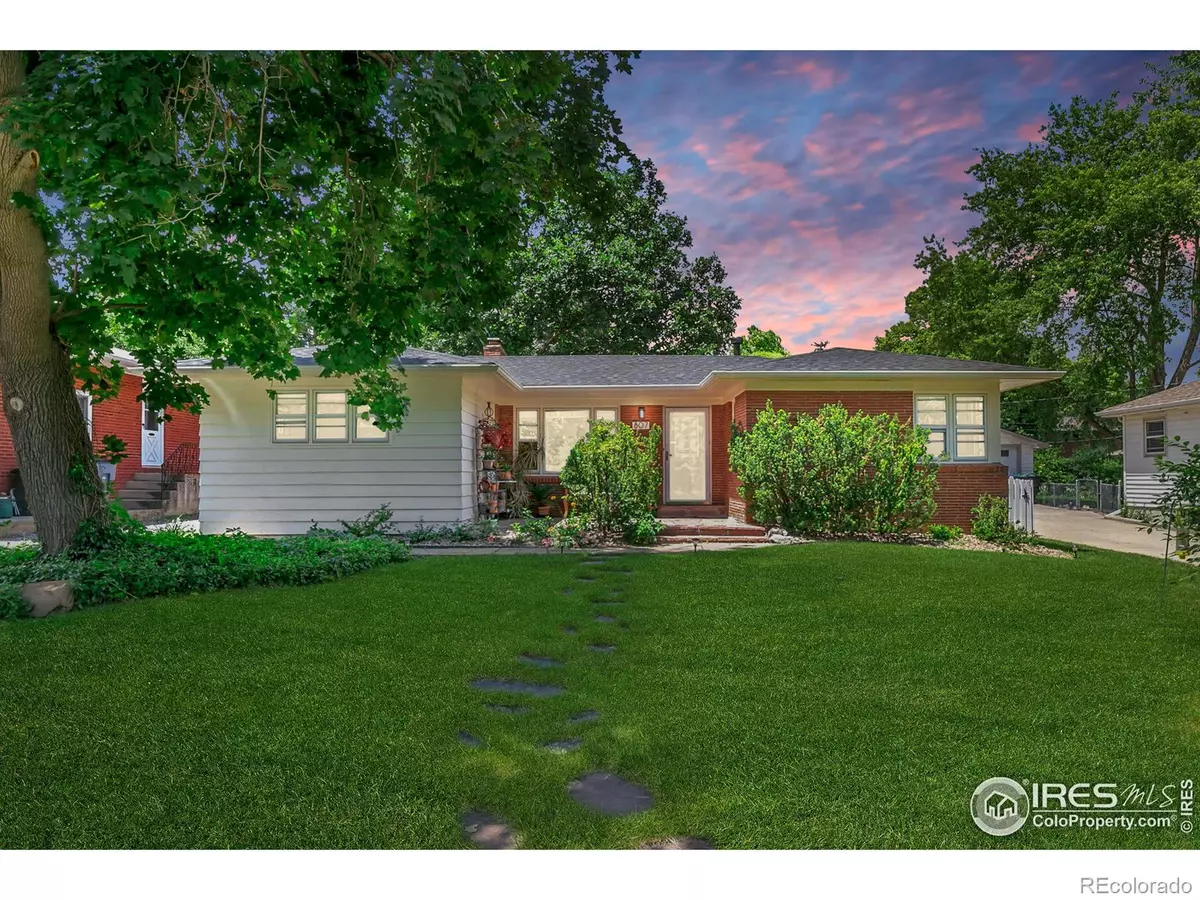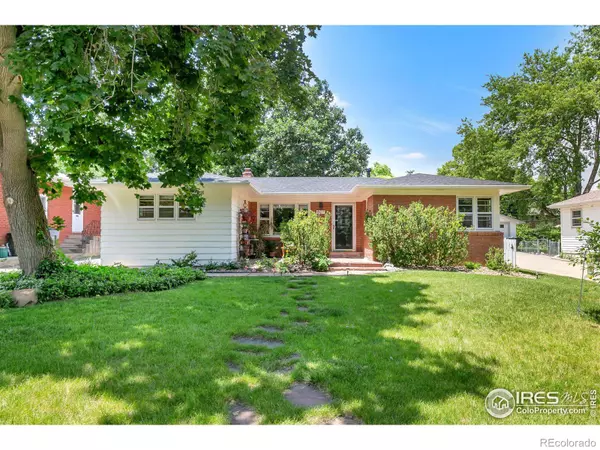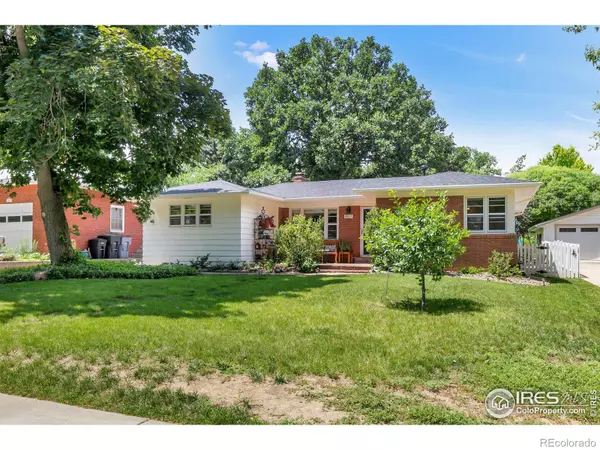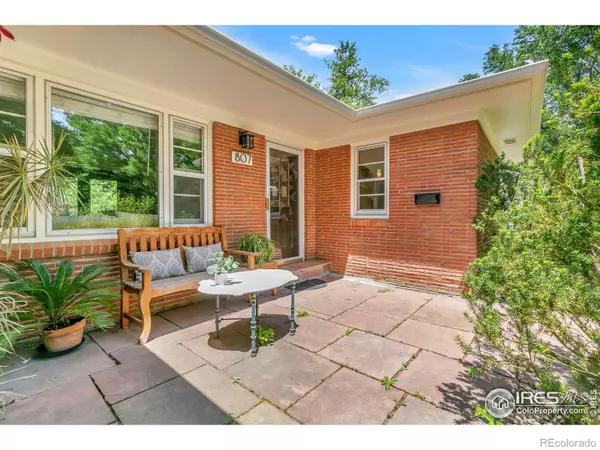$560,000
$549,000
2.0%For more information regarding the value of a property, please contact us for a free consultation.
2 Beds
1 Bath
1,157 SqFt
SOLD DATE : 08/24/2023
Key Details
Sold Price $560,000
Property Type Single Family Home
Sub Type Single Family Residence
Listing Status Sold
Purchase Type For Sale
Square Footage 1,157 sqft
Price per Sqft $484
Subdivision Old Town
MLS Listing ID IR991345
Sold Date 08/24/23
Style Contemporary
Bedrooms 2
Full Baths 1
HOA Y/N No
Abv Grd Liv Area 1,157
Originating Board recolorado
Year Built 1953
Annual Tax Amount $2,478
Tax Year 2022
Lot Size 9,147 Sqft
Acres 0.21
Property Description
Welcome to this enchanting abode nestled in the heart of Old Town Longmont, just a stroll away from the scenic Sunset golf course & swimming pool, perfect for winter cross-country skiing. The vibrant main street with its charming shops & eateries is only 10 city blocks away, yet this home offers the serenity of a quiet neighborhood with friendly neighbors, situated on an expansive double-long block. Its alluring Roman brick facade & classic "U" shaped design seamlessly frame a warm, inviting front porch. Upon entering, your eyes will be drawn to the authentic mahogany mantel showcasing the fireplace, complimented by fir trim & striking hardwood floors. Plastered walls & graceful, coved arches enhance the home's historical appeal. The heart of this home beats in its meticulously refurbished 1950's vintage kitchen, boasting new appliances & stylish tile. An adjoining Butler's pantry serves as an inviting entrance to the elegantly traditional dining room. At the opposite end of the home, two generously sized rooms share an updated full bathroom. A versatile space connected to the rear bedroom can be personalized into a walk-in closet, study, or tranquil meditation room. Outdoors, lose yourself in the sprawling, private backyard, a haven of mature trees, stunning gardens, & a flagstone pathway leading to a cozy firepit. A charming French door serves as a bridge between the inside comforts & the outdoor splendor. A spacious garage doubles as a workshop, with built-in shelves & a newer concrete pad, alongside a fresh gravel driveway. The home has been updated with a new roof, exterior paint, a new sewer liner, & a new garage door. Further updates include additional reinforcement columns in the crawl space, a newer water heater (2019), built-in storage, & thoroughly cleaned storm windows. Experience the perfect blend of mid-century charm & modern comfort. Be prepared to fall in love!
Location
State CO
County Boulder
Zoning RES
Rooms
Basement None
Main Level Bedrooms 2
Interior
Heating Forced Air
Cooling Ceiling Fan(s)
Flooring Tile, Wood
Fireplaces Type Great Room
Fireplace N
Appliance Disposal, Oven, Refrigerator
Laundry In Unit
Exterior
Garage Spaces 1.0
Fence Partial
Utilities Available Electricity Available, Internet Access (Wired), Natural Gas Available
Roof Type Composition
Total Parking Spaces 1
Building
Lot Description Level, Sprinklers In Front
Sewer Public Sewer
Water Public
Level or Stories One
Structure Type Cedar,Wood Frame
Schools
Elementary Schools Central
Middle Schools Westview
High Schools Longmont
School District St. Vrain Valley Re-1J
Others
Ownership Individual
Acceptable Financing Cash, Conventional, FHA, VA Loan
Listing Terms Cash, Conventional, FHA, VA Loan
Read Less Info
Want to know what your home might be worth? Contact us for a FREE valuation!

Our team is ready to help you sell your home for the highest possible price ASAP

© 2025 METROLIST, INC., DBA RECOLORADO® – All Rights Reserved
6455 S. Yosemite St., Suite 500 Greenwood Village, CO 80111 USA
Bought with RE/MAX of Boulder, Inc
"My job is to find and attract mastery-based agents to the office, protect the culture, and make sure everyone is happy! "






