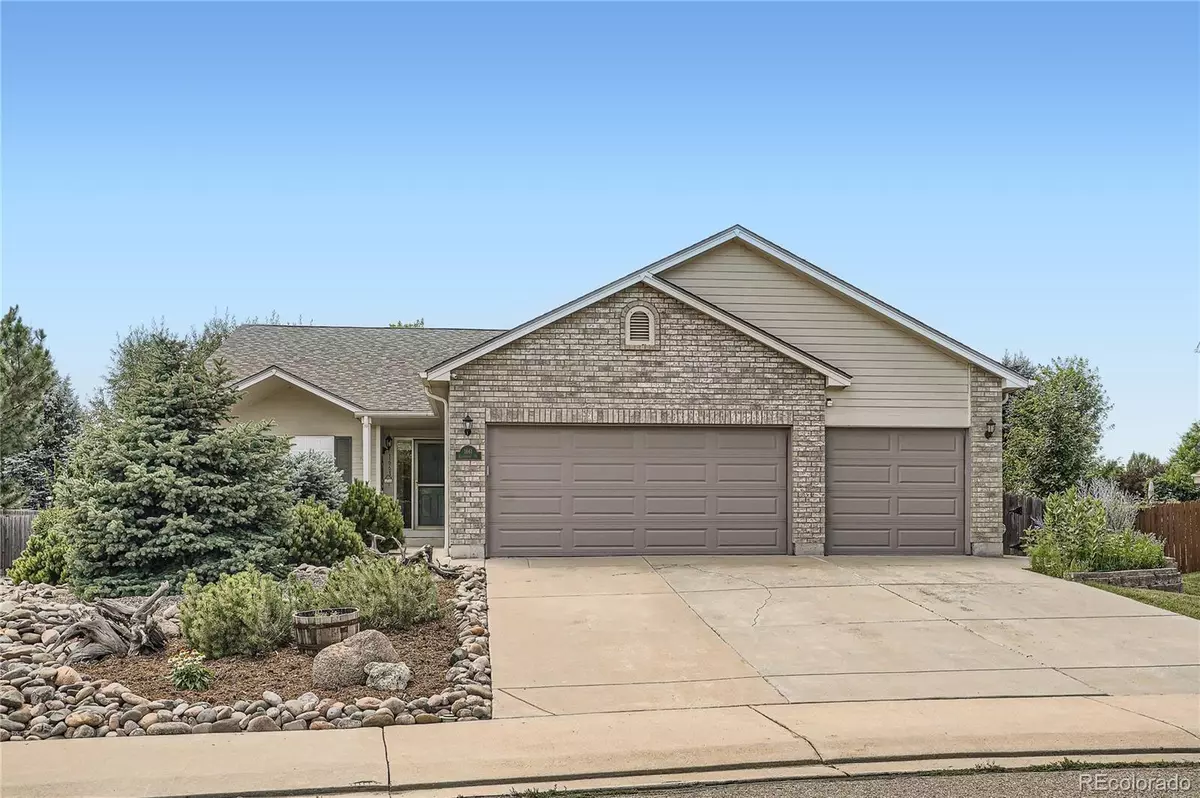$762,247
$749,000
1.8%For more information regarding the value of a property, please contact us for a free consultation.
6 Beds
4 Baths
3,402 SqFt
SOLD DATE : 08/25/2023
Key Details
Sold Price $762,247
Property Type Single Family Home
Sub Type Single Family Residence
Listing Status Sold
Purchase Type For Sale
Square Footage 3,402 sqft
Price per Sqft $224
Subdivision Fox Creek Farm
MLS Listing ID 6322220
Sold Date 08/25/23
Bedrooms 6
Full Baths 2
Half Baths 1
Three Quarter Bath 1
Condo Fees $120
HOA Fees $10/ann
HOA Y/N Yes
Originating Board recolorado
Year Built 1998
Annual Tax Amount $3,510
Tax Year 2022
Lot Size 0.360 Acres
Acres 0.36
Property Description
Situated on an over 1/3 of an acre cu-de-sac lot that backs to Fall River Elementary School, you don't want to miss this remodeled Fox Creek Farm ranch home! An entertainer's dream, this stunner offers a flexible open concept floorplan, a custom finished basement, and a park-like backyard with a pool. Natural light and space abound throughout the renovated interior and are accented by lovely hardwood and tile floors, high-end natural stone finishes, and no shortage of character. Enjoy the sweeping open concept floorplan that provides both formal and informal living and dining spaces and is highlighted by a vaulted ceiling and a striking gas fireplace with a floor-to-ceiling stone surround. The spacious kitchen delights with beautiful new granite countertops, an island with a built-in table, a pantry, a plethora of cabinet space, a built-in desk, and updated stainless steel appliances including a gas range. A sliding glass door off the kitchen connects seamlessly to the fenced backyard oasis that boasts an expansive lush lawn, 2 patios, an above ground pool, 2 storage sheds, raised garden beds, mature trees, extensive landscaping, and a playhouse with a zipline. Retreat to the primary suite that is sure to become your sanctuary thanks to a vaulted ceiling, 2 closets, and a renovated wet room concept bathroom complete with must-see tile work, double sinks, and a spa-like rainfall shower with 2 showerheads. The finished basement hosts 3 conforming bedroom, a well-appointed bathroom, and a must-see rec room with a wet bar. It provides excellent additional living space or makes a great in-law or suite. Also of note are the 3-car attached garage and the 2 solar attic fans. Unbeatable location; with a gate the opens directly to the elementary school, up the street from miles of peaceful walking and biking paths, and blocks away from Stephen Day Park, Jim Hamm Nature Area, King Soopers, and Union Reservoir.
Location
State CO
County Boulder
Rooms
Basement Crawl Space, Finished, Full, Interior Entry
Main Level Bedrooms 3
Interior
Interior Features Breakfast Nook, Built-in Features, Ceiling Fan(s), Eat-in Kitchen, Entrance Foyer, Granite Counters, High Ceilings, High Speed Internet, Kitchen Island, Limestone Counters, Marble Counters, Open Floorplan, Pantry, Primary Suite, Quartz Counters, Radon Mitigation System, Smoke Free, Solid Surface Counters, Stone Counters, Utility Sink, Vaulted Ceiling(s), Walk-In Closet(s), Wet Bar
Heating Forced Air, Natural Gas
Cooling Attic Fan, Central Air
Flooring Carpet, Laminate, Tile, Vinyl, Wood
Fireplaces Number 1
Fireplaces Type Gas, Living Room
Fireplace Y
Appliance Convection Oven, Dishwasher, Disposal, Dryer, Microwave, Range, Refrigerator, Self Cleaning Oven, Tankless Water Heater, Washer
Laundry Laundry Closet
Exterior
Exterior Feature Fire Pit, Garden, Lighting, Playground, Private Yard, Rain Gutters
Garage Concrete, Lighted, Storage
Garage Spaces 3.0
Fence Full
Pool Outdoor Pool
Utilities Available Cable Available, Electricity Connected, Internet Access (Wired), Natural Gas Connected, Phone Available
View Meadow, Mountain(s)
Roof Type Composition
Parking Type Concrete, Lighted, Storage
Total Parking Spaces 3
Garage Yes
Building
Lot Description Cul-De-Sac, Greenbelt, Landscaped, Level, Near Public Transit, Sprinklers In Front, Sprinklers In Rear
Story One
Sewer Public Sewer
Water Public
Level or Stories One
Structure Type Brick, Cement Siding, Frame
Schools
Elementary Schools Fall River
Middle Schools Trail Ridge
High Schools Skyline
School District St. Vrain Valley Re-1J
Others
Senior Community No
Ownership Individual
Acceptable Financing Cash, Conventional, FHA, VA Loan
Listing Terms Cash, Conventional, FHA, VA Loan
Special Listing Condition None
Pets Description Cats OK, Dogs OK, Yes
Read Less Info
Want to know what your home might be worth? Contact us for a FREE valuation!

Our team is ready to help you sell your home for the highest possible price ASAP

© 2024 METROLIST, INC., DBA RECOLORADO® – All Rights Reserved
6455 S. Yosemite St., Suite 500 Greenwood Village, CO 80111 USA
Bought with Live West Realty

"My job is to find and attract mastery-based agents to the office, protect the culture, and make sure everyone is happy! "






