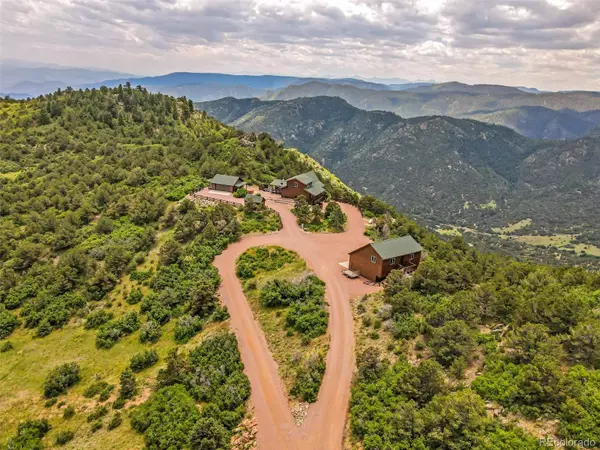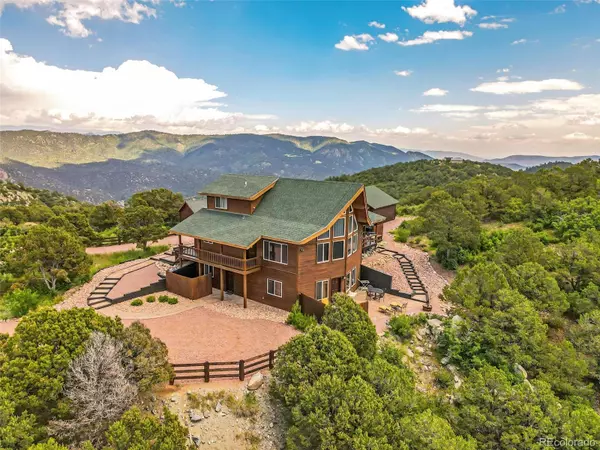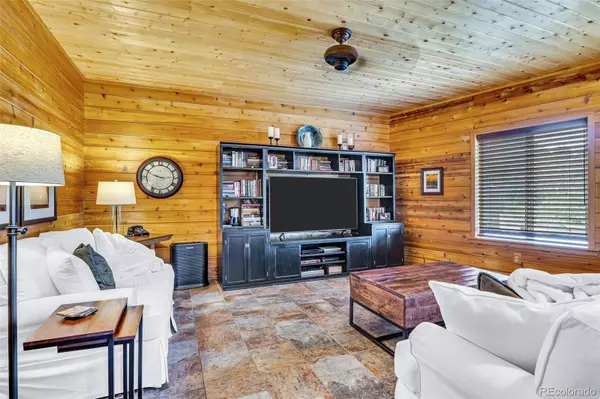$900,000
$900,000
For more information regarding the value of a property, please contact us for a free consultation.
4 Beds
3 Baths
2,912 SqFt
SOLD DATE : 08/30/2023
Key Details
Sold Price $900,000
Property Type Single Family Home
Sub Type Single Family Residence
Listing Status Sold
Purchase Type For Sale
Square Footage 2,912 sqft
Price per Sqft $309
Subdivision Canyon Springs Ranch
MLS Listing ID 5229239
Sold Date 08/30/23
Bedrooms 4
Full Baths 1
Three Quarter Bath 2
Condo Fees $420
HOA Fees $35/ann
HOA Y/N Yes
Abv Grd Liv Area 1,681
Originating Board recolorado
Year Built 2002
Annual Tax Amount $1,260
Tax Year 2022
Lot Size 51.900 Acres
Acres 51.9
Property Description
Welcome to this exquisite cedar timber home built in 2002 w/ Cedar Homes of the Rockies. This beauty sits at the top of Canyon Terrace on 51 acres providing breathtaking 360 degree views of the Sangre De Cristos & beyond. Enter via the covered front porch and you are greeted by expansive cathedral ceilings and massive windows that immediately draw your attention to that spectacular view. The main floor boasts solid rustic oak floors, an open floor plan, gas fireplace, 2 bedrooms, 1 full bath. Venture up to the loft & you will discover a large master suite, 3/4 bath plus a sitting/office area. Be sure to peek out each window to marvel in the views in every direction. The basement offers tall ceilings & bright windows, giving the feeling of a main floor. There is an additional bedroom, living space, built in bar, tile floors, laundry, half bath, plus the mechanical and storage rooms. The home is heated with in floor radiant heat from a 3 year old boiler. The well is reported to pump 9.5 GPM. High speed internet with Starlink is included! The outbuildings are AMAZING. A 3 car detached garage delights with a fully finished loft above for guests to enjoy. The loft even has its' own balcony! There is also 2 car detached garage, & a shed. This property is designed to entertain & just fall in love with Colorado. There are 3 separate outdoor seating areas, a hot tub & bbq that all stay. Enjoy all the amenities of mountain living while being only 20 minutes from the amenities of town.
Location
State CO
County Fremont
Zoning AF
Rooms
Basement Finished, Full, Walk-Out Access
Main Level Bedrooms 2
Interior
Heating Hot Water, Propane
Cooling None
Fireplaces Number 1
Fireplaces Type Gas
Fireplace Y
Exterior
Parking Features 220 Volts
Garage Spaces 5.0
Roof Type Composition
Total Parking Spaces 5
Garage No
Building
Sewer Septic Tank
Water Well
Level or Stories Two
Structure Type Frame, Log
Schools
Elementary Schools Lincoln School Of Science And Technology
Middle Schools Canon City
High Schools Canon City
School District Canon City Re-1
Others
Senior Community No
Ownership Individual
Acceptable Financing Cash, Conventional, FHA, VA Loan
Listing Terms Cash, Conventional, FHA, VA Loan
Special Listing Condition None
Read Less Info
Want to know what your home might be worth? Contact us for a FREE valuation!

Our team is ready to help you sell your home for the highest possible price ASAP

© 2025 METROLIST, INC., DBA RECOLORADO® – All Rights Reserved
6455 S. Yosemite St., Suite 500 Greenwood Village, CO 80111 USA
Bought with Caniglia Real Estate Group Llc
"My job is to find and attract mastery-based agents to the office, protect the culture, and make sure everyone is happy! "






