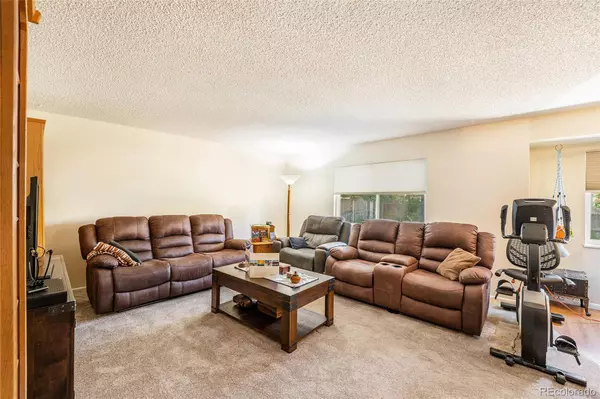$492,500
$495,000
0.5%For more information regarding the value of a property, please contact us for a free consultation.
4 Beds
3 Baths
1,279 SqFt
SOLD DATE : 08/30/2023
Key Details
Sold Price $492,500
Property Type Single Family Home
Sub Type Single Family Residence
Listing Status Sold
Purchase Type For Sale
Square Footage 1,279 sqft
Price per Sqft $385
Subdivision Hutchinson Heights
MLS Listing ID 7761051
Sold Date 08/30/23
Style Traditional
Bedrooms 4
Full Baths 3
HOA Y/N No
Abv Grd Liv Area 1,279
Originating Board recolorado
Year Built 1978
Annual Tax Amount $1,620
Tax Year 2022
Lot Size 6,534 Sqft
Acres 0.15
Property Description
Welcome to this amazing 4 bedroom, 3 bath ranch in Hutchinson Heights! This property has had the same owner since 1987 and has been lovingly and meticulously cared for. Recent upgrades: New Roof, New Paint Inside and Outide is being painted on 7/30/23! Windows, Central Air Conditioner, Furnace and Dishwasher all within the last 2 years! Sewer line was replaced from home to main... All Major Components are done- Move right in and start living! This sweet home has large mature trees in the front for cool shade in the summer and a cozy hot tub for the chilly nights! Three nice rooms on the main floor including large primary with its own full bathroom. The kitchen has been upgraded to solid oak cabinets with lots of storage and has well cared for newer appliances plus it has a pantry! Down stairs the basement has been professionally finished with an additional large room perfect for game room or theater room or you decide! It also has a 4th bedroom and another full size bathroom, all with updated carpet, flooring, tile and fixtures!
Enjoy the big back yard with a covered deck and fully functioning hot tub! The house is wired for and has a back up generator. Bonus- walking distance to Hilltop Park with tennis and basketball courts, open space and a very nice picnic pavilion! This home is a true Aurora gem so hurry up and get this one, it wont be on the market for long!
Location
State CO
County Arapahoe
Rooms
Basement Finished, Full
Main Level Bedrooms 3
Interior
Interior Features Ceiling Fan(s), Entrance Foyer, Laminate Counters, Pantry, Smoke Free
Heating Forced Air
Cooling Central Air
Flooring Carpet, Vinyl, Wood
Fireplace N
Appliance Dishwasher, Disposal, Gas Water Heater, Microwave, Oven, Refrigerator
Laundry In Unit
Exterior
Exterior Feature Private Yard
Parking Features Concrete
Garage Spaces 2.0
Fence Full
Utilities Available Cable Available, Electricity Connected, Natural Gas Connected, Phone Available
Roof Type Composition
Total Parking Spaces 2
Garage Yes
Building
Lot Description Level, Many Trees, Near Public Transit
Foundation Slab
Sewer Public Sewer
Water Public
Level or Stories One
Structure Type Brick, Wood Siding
Schools
Elementary Schools Dalton
Middle Schools Columbia
High Schools Rangeview
School District Adams-Arapahoe 28J
Others
Senior Community No
Ownership Individual
Acceptable Financing Cash, Conventional, FHA, VA Loan
Listing Terms Cash, Conventional, FHA, VA Loan
Special Listing Condition None
Read Less Info
Want to know what your home might be worth? Contact us for a FREE valuation!

Our team is ready to help you sell your home for the highest possible price ASAP

© 2025 METROLIST, INC., DBA RECOLORADO® – All Rights Reserved
6455 S. Yosemite St., Suite 500 Greenwood Village, CO 80111 USA
Bought with Real Broker LLC
"My job is to find and attract mastery-based agents to the office, protect the culture, and make sure everyone is happy! "






