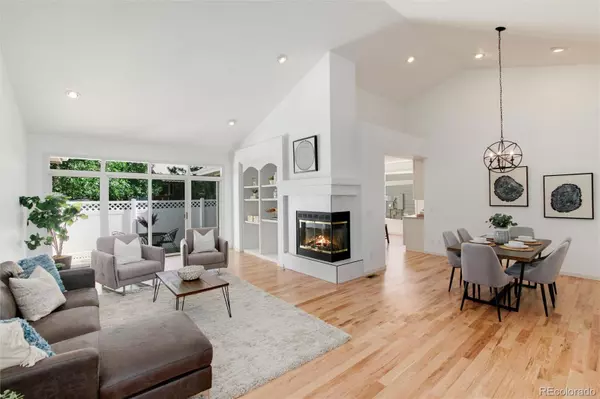$800,000
$799,950
For more information regarding the value of a property, please contact us for a free consultation.
3 Beds
3 Baths
2,928 SqFt
SOLD DATE : 09/01/2023
Key Details
Sold Price $800,000
Property Type Single Family Home
Sub Type Single Family Residence
Listing Status Sold
Purchase Type For Sale
Square Footage 2,928 sqft
Price per Sqft $273
Subdivision Gleneagles Village
MLS Listing ID 6841498
Sold Date 09/01/23
Style Traditional
Bedrooms 3
Full Baths 3
Condo Fees $421
HOA Fees $421/mo
HOA Y/N Yes
Originating Board recolorado
Year Built 1995
Annual Tax Amount $3,562
Tax Year 2022
Lot Size 6,534 Sqft
Acres 0.15
Property Description
EASY LIVING. EXCEPTIONAL VALUE. This turn-key ranch is in the gated and exclusive Gleneagles 55+ Golf Course Community. ~$80,000 of *NEW* RENOVATIONS: Entire Kitchen, Cabinets w/ Soft Close Drawers, Granite, Bathrooms, Tile, Carpeting, Wood Floors, Interior Hardware, Paint, Lighting, Appliances…and More! The newly finished basement is noticeably bright, and can be used in day to day living, and as a private guest suite for visitors.
This home rests on a Corner Lot in a gated community with very limited traffic, low speed limits, and very wide, newly paved streets. The Golf Course winds through the community, along with Scenic Ponds, Greenways, and Walking Trails. Plenty to do if you so choose, with the Friendly Neighbors, and the Amenities and Events offered by the HOA.
The HOA is a bundle of value designed to leave you worry free…The HOA handles landscaping, lawn care, cost of water for irrigation for lawn, roof and home exterior (incl. gutter cleaning), sprinkler system maintenance, snow removal (to the front door), house painting, and trash removal. The Clubhouse has a Swimming Pool, Pool Tables, Card Tables, a Library, and a Banquet Room. Residents can also choose to purchase, for a low monthly fee, access to the Four Highlands Ranch Recreation Centers that offer huge exercise facilities, pools, tennis, and water parks for kids…and much more!
HOME WARRANTY INCLUDED and PAID FOR BY SELLER. RADON MITIGATION & SUMP PUMP ALREADY INSTALLED.
Location
State CO
County Douglas
Zoning PDU
Rooms
Basement Crawl Space, Finished, Sump Pump
Main Level Bedrooms 2
Interior
Interior Features Ceiling Fan(s), Eat-in Kitchen, Five Piece Bath, Granite Counters, High Ceilings, Kitchen Island, Open Floorplan, Radon Mitigation System, Vaulted Ceiling(s), Walk-In Closet(s)
Heating Forced Air, Natural Gas
Cooling Central Air
Flooring Carpet, Tile, Wood
Fireplaces Number 1
Fireplaces Type Living Room
Fireplace Y
Appliance Dishwasher, Disposal, Gas Water Heater, Microwave, Range, Refrigerator, Self Cleaning Oven, Sump Pump
Laundry In Unit
Exterior
Exterior Feature Heated Gutters, Lighting, Rain Gutters
Garage Concrete
Garage Spaces 2.0
Fence Partial
Roof Type Composition
Parking Type Concrete
Total Parking Spaces 2
Garage Yes
Building
Lot Description Corner Lot
Story One
Foundation Slab
Sewer Public Sewer
Water Public
Level or Stories One
Structure Type Frame, Stone
Schools
Elementary Schools Fox Creek
Middle Schools Cresthill
High Schools Highlands Ranch
School District Douglas Re-1
Others
Senior Community Yes
Ownership Corporation/Trust
Acceptable Financing Cash, Conventional, FHA, Jumbo, VA Loan
Listing Terms Cash, Conventional, FHA, Jumbo, VA Loan
Special Listing Condition None
Read Less Info
Want to know what your home might be worth? Contact us for a FREE valuation!

Our team is ready to help you sell your home for the highest possible price ASAP

© 2024 METROLIST, INC., DBA RECOLORADO® – All Rights Reserved
6455 S. Yosemite St., Suite 500 Greenwood Village, CO 80111 USA
Bought with Brokers Guild Real Estate

"My job is to find and attract mastery-based agents to the office, protect the culture, and make sure everyone is happy! "






