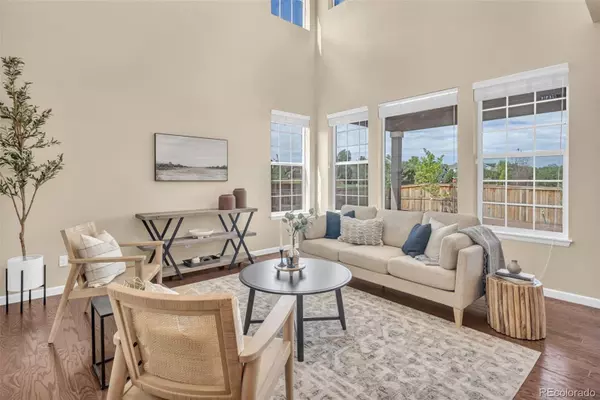$775,000
$775,000
For more information regarding the value of a property, please contact us for a free consultation.
5 Beds
4 Baths
3,797 SqFt
SOLD DATE : 09/01/2023
Key Details
Sold Price $775,000
Property Type Single Family Home
Sub Type Single Family Residence
Listing Status Sold
Purchase Type For Sale
Square Footage 3,797 sqft
Price per Sqft $204
Subdivision Stonegate
MLS Listing ID 7420225
Sold Date 09/01/23
Style Traditional
Bedrooms 5
Full Baths 1
Three Quarter Bath 3
Condo Fees $55
HOA Fees $18/qua
HOA Y/N Yes
Abv Grd Liv Area 2,697
Originating Board recolorado
Year Built 2018
Annual Tax Amount $4,960
Tax Year 2022
Lot Size 7,840 Sqft
Acres 0.18
Property Description
Welcome to 9657 Keystone Trail, nestled in the vibrant heart of Parker! This stunning residence features brand-new plush carpeting that extends a warm invitation into every room. You'll be captivated by the contemporary kitchen, boasting all-new cabinets, sleek granite countertops, and state-of-the-art stainless steel appliances.
The house's floor plan is both versatile and convenient, offering a main floor room that serves wonderfully as a bedroom or office. The generous primary suite will become your private retreat, complete with an expansive walk-in closet. Plus, you'll find a spacious, finished basement complete with a 3/4 bath, providing a fantastic space that can easily accommodate guests or in-laws.
Your vehicles will enjoy the roomy three-car tandem garage, ensuring ample space for storage. Best of all, this home is just steps away from schools, parks, and a variety of shops and restaurants. Access to the 470 and Denver International Airport is just a 30-minute drive away, making this the perfect hub for your active Colorado lifestyle.
Experience the joys of modern living at 9657 Keystone Trail. Your dream home is waiting!
Location
State CO
County Douglas
Rooms
Basement Daylight, Finished, Full
Main Level Bedrooms 1
Interior
Interior Features Breakfast Nook, Ceiling Fan(s), Eat-in Kitchen, Entrance Foyer, Five Piece Bath, Granite Counters, High Ceilings, In-Law Floor Plan, Jet Action Tub, Kitchen Island, Open Floorplan, Pantry, Primary Suite, Radon Mitigation System, Smoke Free, Walk-In Closet(s)
Heating Forced Air
Cooling Central Air
Flooring Carpet, Laminate, Wood
Fireplace Y
Appliance Dishwasher, Disposal, Microwave, Oven, Refrigerator, Self Cleaning Oven
Exterior
Parking Features Concrete, Oversized, Tandem
Garage Spaces 3.0
Fence Partial
Utilities Available Electricity Available
View City, Mountain(s)
Roof Type Composition
Total Parking Spaces 3
Garage Yes
Building
Lot Description Corner Lot, Landscaped, Level, Near Public Transit
Foundation Slab
Sewer Community Sewer
Level or Stories Two
Structure Type Stone, Vinyl Siding
Schools
Elementary Schools Mammoth Heights
Middle Schools Sierra
High Schools Chaparral
School District Douglas Re-1
Others
Senior Community No
Ownership Individual
Acceptable Financing 1031 Exchange, Cash, Conventional, FHA, VA Loan
Listing Terms 1031 Exchange, Cash, Conventional, FHA, VA Loan
Special Listing Condition None
Read Less Info
Want to know what your home might be worth? Contact us for a FREE valuation!

Our team is ready to help you sell your home for the highest possible price ASAP

© 2025 METROLIST, INC., DBA RECOLORADO® – All Rights Reserved
6455 S. Yosemite St., Suite 500 Greenwood Village, CO 80111 USA
Bought with Full Circle Realty CO
"My job is to find and attract mastery-based agents to the office, protect the culture, and make sure everyone is happy! "






