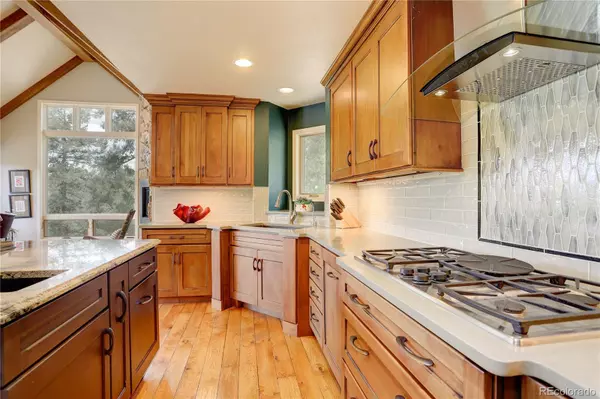$1,200,000
$1,199,500
For more information regarding the value of a property, please contact us for a free consultation.
3 Beds
3 Baths
3,656 SqFt
SOLD DATE : 09/06/2023
Key Details
Sold Price $1,200,000
Property Type Single Family Home
Sub Type Single Family Residence
Listing Status Sold
Purchase Type For Sale
Square Footage 3,656 sqft
Price per Sqft $328
Subdivision Marshdale
MLS Listing ID 1786789
Sold Date 09/06/23
Style Mountain Contemporary
Bedrooms 3
Full Baths 1
Three Quarter Bath 2
HOA Y/N No
Originating Board recolorado
Year Built 1979
Annual Tax Amount $3,298
Tax Year 2022
Lot Size 1.170 Acres
Acres 1.17
Property Description
LOCATION, PRIVACY AND VIEWS! PRICE IMPROVEMENT of $95,500.00 This stunning home has been updated with no expense spared and meticulously maintained by the same wonderful owner for the past 36 years. With clean lines and elegant finished throughout, this home is sure to impress the most discerning buyer! The top floor is reserved for the spacious primary bedroom with spa like en-suite bath with radiant heat. The fabulous oversized walk in closet is designed with excellent storage and plenty of hanging space. The top floor also has a delightful space for an office or reading nook with a wonderful view. The main floor features radiant underfloor heating throughout, hand scraped oak floors, open plan living/dining, a den, bedroom, and custom designed full bath. The eat-in kitchen has beautiful stone countertops, granite composite larger sink, newer high end appliances and custom alder cabinetry. Step outside onto the huge trex deck and enjoy mountain views of quivering aspens, forests, and snow capped Mt. Evan’s in the distance. The walk out basement has a living/den area, guest bedroom and custom bathroom with radiant underfloor heat. The non-conforming fourth bedroom is currently used as an exercise room. There are sliding glass doors that lead out onto a quiet, shady patio. This lot is over an acre and has benefitted from professional landscaping with a drip system for the garden flower beds. The smart exterior lighting system, elegant custom blinds throughout, and high end light fixtures are just some of the thoughtful features of this outstanding home.
This home is well loved and absolutely shines with elegance, comfort, and sophistication! The photos do not do it justice. Schedule your showing today to see it in person. You won’t be disappointed!
MOTIVATED SELLER! BRING AN OFFER! BRAND NEW SEPTIC TANK BEING INSTALLED!
https://www.cbhometour.com/6648-Kiem-Road-Evergreen-CO-80439/index.html
https://s3.amazonaws.com/video.creativeedge.tv/743879-4.mp4
Location
State CO
County Jefferson
Zoning A-2
Rooms
Basement Daylight, Exterior Entry, Finished, Walk-Out Access
Main Level Bedrooms 1
Interior
Interior Features Breakfast Nook, Built-in Features, Eat-in Kitchen, High Ceilings, High Speed Internet, Kitchen Island, Open Floorplan, Pantry, Primary Suite, Smart Lights, Smoke Free, Stone Counters, T&G Ceilings, Utility Sink, Vaulted Ceiling(s), Walk-In Closet(s), Wet Bar
Heating Forced Air, Radiant Floor
Cooling None
Flooring Carpet, Tile, Wood
Fireplaces Number 3
Fireplaces Type Family Room, Gas, Insert, Kitchen, Living Room
Fireplace Y
Appliance Convection Oven, Cooktop, Dishwasher, Disposal, Dryer, Microwave, Range Hood, Refrigerator, Self Cleaning Oven, Tankless Water Heater, Washer, Water Purifier, Wine Cooler
Laundry In Unit
Exterior
Exterior Feature Balcony, Garden, Lighting, Private Yard, Rain Gutters
Garage Asphalt, Oversized
Garage Spaces 2.0
Fence None
Utilities Available Cable Available, Electricity Connected, Internet Access (Wired), Natural Gas Connected
View Mountain(s)
Roof Type Composition
Parking Type Asphalt, Oversized
Total Parking Spaces 2
Garage Yes
Building
Lot Description Fire Mitigation, Irrigated, Landscaped, Many Trees, Mountainous, Rock Outcropping, Secluded, Sloped
Story Two
Sewer Septic Tank
Water Well
Level or Stories Two
Structure Type Frame, Wood Siding
Schools
Elementary Schools Marshdale
Middle Schools West Jefferson
High Schools Conifer
School District Jefferson County R-1
Others
Senior Community No
Ownership Individual
Acceptable Financing 1031 Exchange, Cash, Conventional
Listing Terms 1031 Exchange, Cash, Conventional
Special Listing Condition None
Read Less Info
Want to know what your home might be worth? Contact us for a FREE valuation!

Our team is ready to help you sell your home for the highest possible price ASAP

© 2024 METROLIST, INC., DBA RECOLORADO® – All Rights Reserved
6455 S. Yosemite St., Suite 500 Greenwood Village, CO 80111 USA
Bought with Slifer Smith & Frampton-Lsvl

"My job is to find and attract mastery-based agents to the office, protect the culture, and make sure everyone is happy! "






