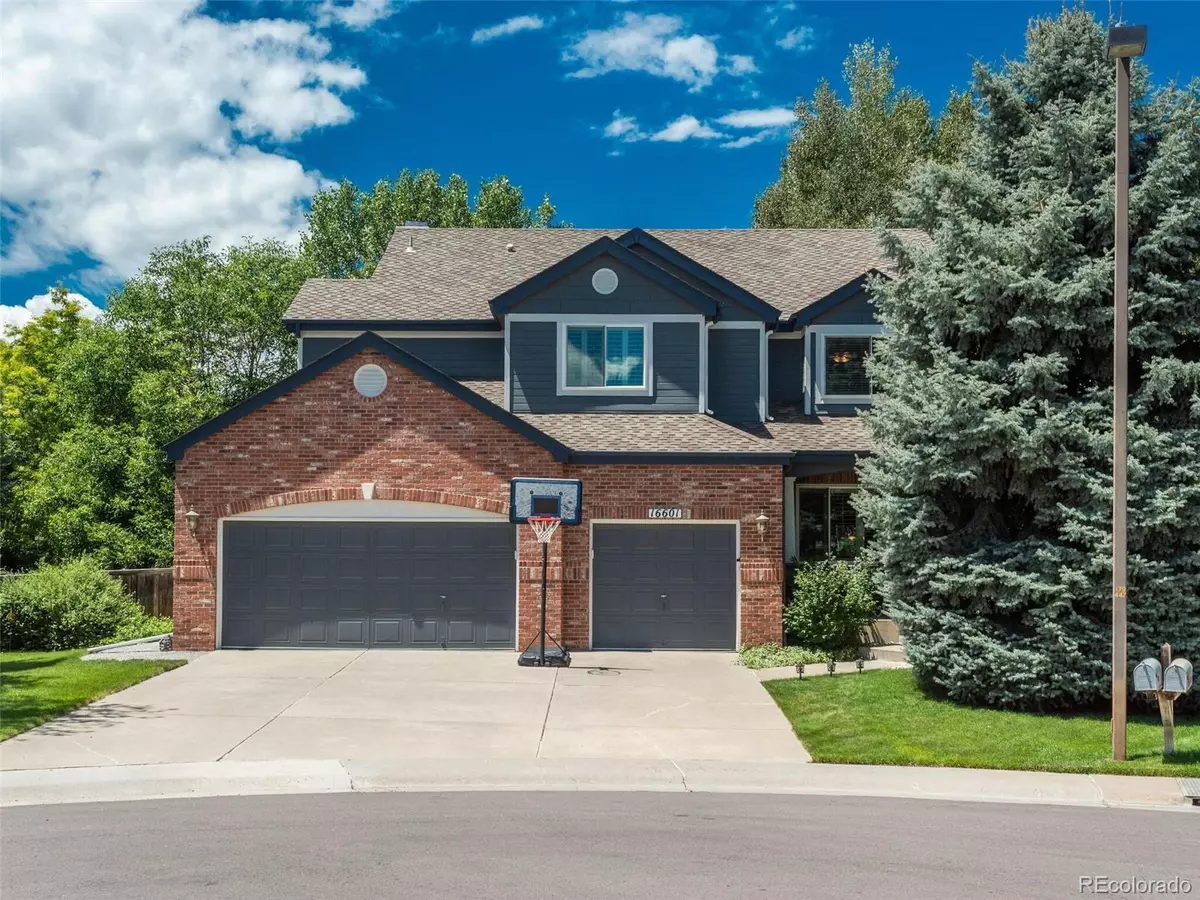$760,000
$749,900
1.3%For more information regarding the value of a property, please contact us for a free consultation.
4 Beds
3 Baths
2,563 SqFt
SOLD DATE : 09/08/2023
Key Details
Sold Price $760,000
Property Type Single Family Home
Sub Type Single Family Residence
Listing Status Sold
Purchase Type For Sale
Square Footage 2,563 sqft
Price per Sqft $296
Subdivision Stonegate
MLS Listing ID 5742511
Sold Date 09/08/23
Bedrooms 4
Full Baths 2
Half Baths 1
Condo Fees $55
HOA Fees $18/qua
HOA Y/N Yes
Abv Grd Liv Area 2,563
Originating Board recolorado
Year Built 1993
Annual Tax Amount $4,119
Tax Year 2022
Lot Size 0.310 Acres
Acres 0.31
Property Description
Welcome to this stunning 2-story home located in the highly sought after Stonegate community, boasting 4 bedrooms upstairs and a spacious and secluded 1/3 acre lot with plenty of room for outdoor activities and relaxation. You are greeted by an inviting foyer that leads into an open-concept living area, flooded with natural light. The main level features a gourmet kitchen with stainless appliances, granite counters, and a center island. The spacious great room combines the living, dining and kitchen areas, creating a seamless flow of space ideal for entertaining and family gatherings. The great room is adorned with large windows that allow natural light to flood the interior, creating a bright and airy atmosphere. The soaring ceilings add a sense of grandeur and elegance to the space, making it feel even more expansive and is centered around a beautiful fireplace. There is a flexible space that can be utilized as a formal living room, home office or a playroom. Upstairs, you'll find a luxurious primary suite with a spacious walk-in closet and bathroom featuring a soaking tub, a separate walk-in shower, and dual vanities. The second level also houses three additional bedrooms, each with their own ample closet space, and a shared full bathroom. The unfinished basement is the perfect canvas, offering the chance to design additional living areas. The 3-car garage provides ample parking and storage space. Moving to the backyard, you'll discover a paradise for outdoor enthusiasts. The generous 1/3 acre lot allows for the creation of your own private oasis, with space for a patio, outdoor kitchen and lush gardens. As a resident of Stonegate, you gain access to an array of amazing amenities. The community offers a clubhouse with fitness facilities, swimming pools, tennis courts, playgrounds and trails. With its exceptional location and easy access to I25, abundance of space, and access to amenities, the home is the epitome of modern living, blending comfort and elegance.
Location
State CO
County Douglas
Zoning PDU
Rooms
Basement Partial, Unfinished
Interior
Interior Features Breakfast Nook, Ceiling Fan(s), Eat-in Kitchen, Entrance Foyer, Five Piece Bath, Granite Counters, High Ceilings, Kitchen Island, Open Floorplan, Pantry, Primary Suite, Utility Sink, Vaulted Ceiling(s), Walk-In Closet(s)
Heating Forced Air
Cooling Central Air
Flooring Linoleum, Tile, Wood
Fireplaces Number 1
Fireplaces Type Great Room
Fireplace Y
Appliance Dishwasher, Disposal, Dryer, Microwave, Oven, Range, Refrigerator, Washer
Exterior
Exterior Feature Dog Run, Garden, Private Yard
Garage Spaces 3.0
Fence Partial
Utilities Available Cable Available, Electricity Connected, Natural Gas Connected, Phone Available
Roof Type Composition
Total Parking Spaces 3
Garage Yes
Building
Lot Description Cul-De-Sac, Landscaped, Level, Many Trees, Secluded, Sprinklers In Front, Sprinklers In Rear
Sewer Public Sewer
Water Public
Level or Stories Two
Structure Type Brick, Frame
Schools
Elementary Schools Pine Grove
Middle Schools Sierra
High Schools Chaparral
School District Douglas Re-1
Others
Senior Community No
Ownership Relo Company
Acceptable Financing Cash, Conventional, FHA, VA Loan
Listing Terms Cash, Conventional, FHA, VA Loan
Special Listing Condition None
Read Less Info
Want to know what your home might be worth? Contact us for a FREE valuation!

Our team is ready to help you sell your home for the highest possible price ASAP

© 2025 METROLIST, INC., DBA RECOLORADO® – All Rights Reserved
6455 S. Yosemite St., Suite 500 Greenwood Village, CO 80111 USA
Bought with Compass - Denver
"My job is to find and attract mastery-based agents to the office, protect the culture, and make sure everyone is happy! "






