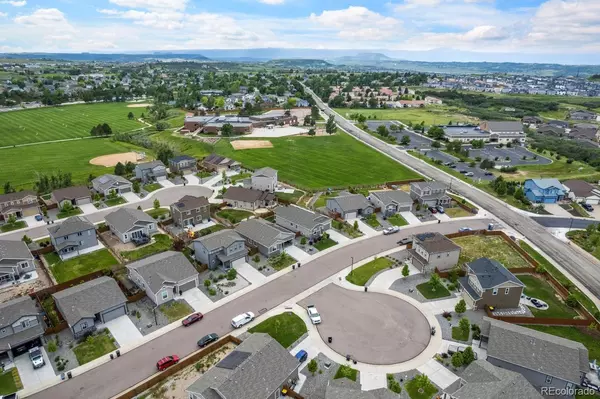$586,000
$580,000
1.0%For more information regarding the value of a property, please contact us for a free consultation.
3 Beds
3 Baths
1,910 SqFt
SOLD DATE : 09/08/2023
Key Details
Sold Price $586,000
Property Type Single Family Home
Sub Type Single Family Residence
Listing Status Sold
Purchase Type For Sale
Square Footage 1,910 sqft
Price per Sqft $306
Subdivision Founders Village
MLS Listing ID 4963645
Sold Date 09/08/23
Bedrooms 3
Full Baths 2
Half Baths 1
Condo Fees $50
HOA Fees $16/qua
HOA Y/N Yes
Originating Board recolorado
Year Built 2019
Annual Tax Amount $4,395
Tax Year 2022
Lot Size 6,098 Sqft
Acres 0.14
Property Description
This stunning home offers a one-of-a-kind elevation that greets you upon arrival with gorgeous curb appeal. Inside there are upgrades everywhere you look. This modern and ample space is move-in ready and is BETTER THAN NEW! All the hard work has been done for you, including fencing, landscaping and xeriscaping for easy living!
Step inside to discover a layout that maximizes comfort, hospitality, and functionality. This light and bright home was designed to connect all spaces with the color, cabinetry, lighting fixtures, appliances, hardware, and bathroom fixture choices.
It also offers upgraded bullnose corner trim and luxury vinyl plank flooring throughout the main level, stairs, loft, laundry room and second floor bathrooms.
With three bedrooms, two full bathrooms, a large laundry room, and open loft space on the second floor, everything is laid out for your convenience.
The large backyard includes a covered patio, trees, shrubs, and plants, including several 14-16 ft. trees strategically planted to create privacy, six lilac bushes that will grow together to create even more privacy, rose bushes, sumac trees, and many more species of plant life. The front yard has been designed to consume very little water – perfect for our Colorado way of living!
This home has a fully-lined crawl space which can be used for extra storage.
All appliances are included. Seller's personal property, as well as the chandelier on the main floor are not included.
Ideally located in beautiful Castle Rock, Colorado. Walking distance from an elementary school, parks, community swimming pool, and walking trails. A 5-minute drive to downtown Castle Rock offers shopping, dining, entertainment, weekend markets, and more. Just a few minutes more brings you to the Outlets at Castle Rock and loads more shopping!
Come see this beautiful home!
Location
State CO
County Douglas
Rooms
Basement Crawl Space
Interior
Interior Features Ceiling Fan(s), Eat-in Kitchen, Granite Counters, Kitchen Island
Heating Hot Water, Natural Gas
Cooling Central Air
Flooring Vinyl
Fireplace N
Appliance Dishwasher, Disposal, Dryer, Gas Water Heater, Microwave, Oven, Refrigerator, Washer
Exterior
Exterior Feature Private Yard
Garage Concrete
Garage Spaces 2.0
Fence Full
Utilities Available Cable Available, Electricity Connected, Internet Access (Wired), Natural Gas Connected
Roof Type Composition
Parking Type Concrete
Total Parking Spaces 2
Garage Yes
Building
Lot Description Landscaped, Level, Many Trees, Sprinklers In Front
Story Two
Foundation Concrete Perimeter
Sewer Public Sewer
Water Public
Level or Stories Two
Structure Type Frame
Schools
Elementary Schools Rock Ridge
Middle Schools Mesa
High Schools Douglas County
School District Douglas Re-1
Others
Senior Community No
Ownership Individual
Acceptable Financing 1031 Exchange, Cash, Conventional, FHA, VA Loan
Listing Terms 1031 Exchange, Cash, Conventional, FHA, VA Loan
Special Listing Condition None
Read Less Info
Want to know what your home might be worth? Contact us for a FREE valuation!

Our team is ready to help you sell your home for the highest possible price ASAP

© 2024 METROLIST, INC., DBA RECOLORADO® – All Rights Reserved
6455 S. Yosemite St., Suite 500 Greenwood Village, CO 80111 USA
Bought with eXp Realty, LLC

"My job is to find and attract mastery-based agents to the office, protect the culture, and make sure everyone is happy! "






