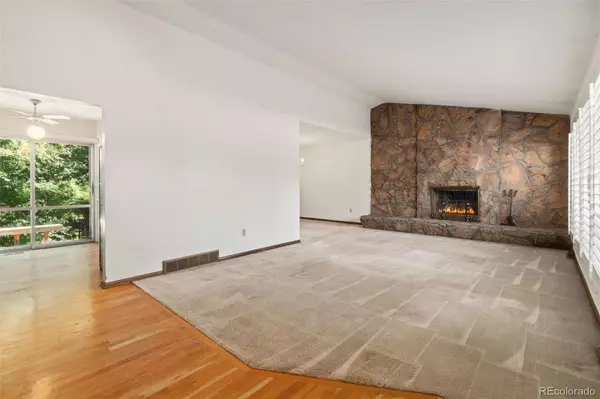$721,500
$740,000
2.5%For more information regarding the value of a property, please contact us for a free consultation.
4 Beds
4 Baths
2,173 SqFt
SOLD DATE : 09/12/2023
Key Details
Sold Price $721,500
Property Type Single Family Home
Sub Type Single Family Residence
Listing Status Sold
Purchase Type For Sale
Square Footage 2,173 sqft
Price per Sqft $332
Subdivision Winston Downs
MLS Listing ID 8111085
Sold Date 09/12/23
Bedrooms 4
Full Baths 3
Half Baths 1
HOA Y/N No
Abv Grd Liv Area 2,173
Originating Board recolorado
Year Built 1969
Annual Tax Amount $2,569
Tax Year 2022
Lot Size 6,534 Sqft
Acres 0.15
Property Description
ATTENTION ALL FIX & FLIP investors AND/OR BUYERS ready to make a home their own. A fantastic brick tri-level home located in a highly desirable central Denver neighborhood. This home features vaulted ceilings, hardwood floors, plantation shutters, abundance of natural light, formal living room with stone fireplace, adjoining dining room and kitchen which opens up to a deck that is perfect for entertaining. The upstairs primary bedroom is an ensuite as is the lower level bedroom. The walk out den goes to a covered patio looking into the beautifully mature & landscaped backyard. This home is a great and unique opportunity to get into an OUTSTANDING NEIGHBORHOOD! Don't miss out on this home as the options are huge! MOVE IN READY OR bring your tools, your imagination and build instant equity.
This is an estate sale and being sold in "as is" condition.
Location
State CO
County Denver
Zoning S-SU-D
Rooms
Basement Partial
Main Level Bedrooms 4
Interior
Interior Features Built-in Features, Ceiling Fan(s), Eat-in Kitchen, High Ceilings, Primary Suite, Vaulted Ceiling(s)
Heating Forced Air
Cooling Central Air
Flooring Carpet, Wood
Fireplaces Number 1
Fireplaces Type Living Room
Fireplace Y
Appliance Dishwasher, Disposal, Dryer, Microwave, Oven, Range, Refrigerator, Washer
Exterior
Exterior Feature Private Yard
Garage Spaces 2.0
Roof Type Other
Total Parking Spaces 2
Garage Yes
Building
Lot Description Level
Sewer Public Sewer
Level or Stories Tri-Level
Structure Type Brick, Frame
Schools
Elementary Schools Denver Green
Middle Schools Denver Green
High Schools George Washington
School District Denver 1
Others
Senior Community No
Ownership Estate
Acceptable Financing Cash, Conventional, FHA, VA Loan
Listing Terms Cash, Conventional, FHA, VA Loan
Special Listing Condition None
Read Less Info
Want to know what your home might be worth? Contact us for a FREE valuation!

Our team is ready to help you sell your home for the highest possible price ASAP

© 2024 METROLIST, INC., DBA RECOLORADO® – All Rights Reserved
6455 S. Yosemite St., Suite 500 Greenwood Village, CO 80111 USA
Bought with Kentwood Real Estate Cherry Creek
"My job is to find and attract mastery-based agents to the office, protect the culture, and make sure everyone is happy! "






