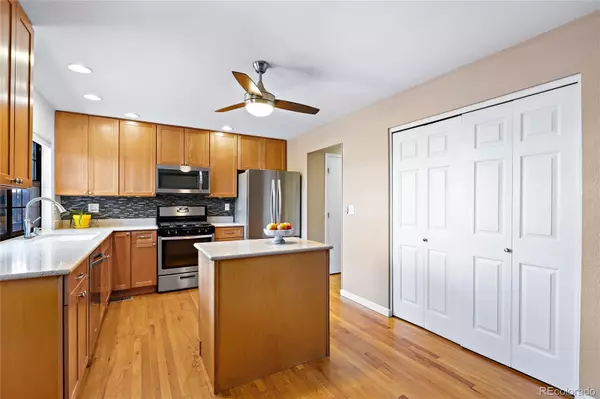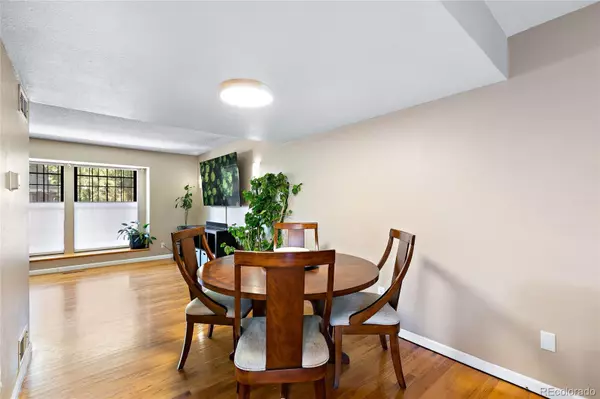$413,300
$415,000
0.4%For more information regarding the value of a property, please contact us for a free consultation.
3 Beds
4 Baths
2,294 SqFt
SOLD DATE : 09/12/2023
Key Details
Sold Price $413,300
Property Type Multi-Family
Sub Type Multi-Family
Listing Status Sold
Purchase Type For Sale
Square Footage 2,294 sqft
Price per Sqft $180
Subdivision Little Turtle
MLS Listing ID 4531023
Sold Date 09/12/23
Bedrooms 3
Full Baths 2
Half Baths 1
Three Quarter Bath 1
Condo Fees $335
HOA Fees $335/mo
HOA Y/N Yes
Originating Board recolorado
Year Built 1975
Annual Tax Amount $1,675
Tax Year 2022
Lot Size 2,178 Sqft
Acres 0.05
Property Description
Welcome to this lovely 3 bed, 4 bath townhome with a basement boasting over 2,400 square feet, also includes a large 2-car secure garage leading to the private patio. Thoughtful updates include a ne AC unit installed in 2021, extra attic installation for energy efficiency and lower utility bills, new washer and dryer (April 2023), newer roof, fresh interior paint and updated lighting throughout. Enjoy overlooking the shaded greenbelt with mature trees and paths that lead you to community amenities; pool, clubhouse and tennis courts. Celebrate the low-maintenance that gives you the flexibility to lock and leave. Natural light fills the room through the large bay windows. Cozy up next to the fire place in the gathering room. An open floor plan allows for a secondary living space, dining area and spacious updated kitchen. The chef in you will appreciate the granite counter tops, island, newer cabinetry and upgraded appliances. Enjoy the Colorado outdoors year round on your private fenced in patio. Create that outdoor living space to enjoy! On the upper level you will be amazed at the size of the primary bedroom with attached bath w/ large walk-in closet and the secondary bedroom is wowza BIG! The basement has been finished to include a 3rd bedroom with a dedicated bathroom, roomy closet and BONUS storage area- think home gym! Conveniently located near public transportation, shopping, grocery stores and restaurants.
Location
State CO
County Arapahoe
Rooms
Basement Finished, Interior Entry, Partial
Interior
Interior Features Ceiling Fan(s), Eat-in Kitchen, Five Piece Bath, Granite Counters, Kitchen Island, Pantry, Smoke Free, Utility Sink, Walk-In Closet(s)
Heating Forced Air, Natural Gas
Cooling Central Air
Flooring Carpet, Tile, Wood
Fireplaces Number 1
Fireplaces Type Family Room
Fireplace Y
Appliance Cooktop, Dishwasher, Disposal, Dryer, Microwave, Oven, Range, Range Hood, Refrigerator, Washer
Exterior
Garage Asphalt
Garage Spaces 2.0
Fence Full
Utilities Available Cable Available, Electricity Connected, Natural Gas Available, Phone Available
Roof Type Composition
Parking Type Asphalt
Total Parking Spaces 2
Garage No
Building
Lot Description Greenbelt, Master Planned, Near Public Transit
Story Two
Foundation Slab
Sewer Public Sewer
Level or Stories Two
Structure Type Brick, Frame, Wood Siding
Schools
Elementary Schools Ponderosa
Middle Schools Prairie
High Schools Overland
School District Cherry Creek 5
Others
Senior Community No
Ownership Individual
Acceptable Financing Cash, Conventional, FHA, VA Loan
Listing Terms Cash, Conventional, FHA, VA Loan
Special Listing Condition None
Pets Description Cats OK, Dogs OK, Number Limit
Read Less Info
Want to know what your home might be worth? Contact us for a FREE valuation!

Our team is ready to help you sell your home for the highest possible price ASAP

© 2024 METROLIST, INC., DBA RECOLORADO® – All Rights Reserved
6455 S. Yosemite St., Suite 500 Greenwood Village, CO 80111 USA
Bought with Your Castle Real Estate Inc

"My job is to find and attract mastery-based agents to the office, protect the culture, and make sure everyone is happy! "






