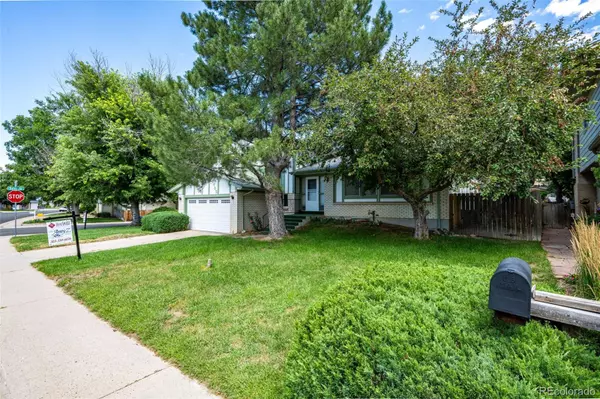$466,000
$455,000
2.4%For more information regarding the value of a property, please contact us for a free consultation.
3 Beds
2 Baths
1,954 SqFt
SOLD DATE : 09/12/2023
Key Details
Sold Price $466,000
Property Type Single Family Home
Sub Type Single Family Residence
Listing Status Sold
Purchase Type For Sale
Square Footage 1,954 sqft
Price per Sqft $238
Subdivision Hutchinson Heights
MLS Listing ID 2689487
Sold Date 09/12/23
Bedrooms 3
Full Baths 2
HOA Y/N No
Abv Grd Liv Area 1,954
Originating Board recolorado
Year Built 1977
Annual Tax Amount $2,558
Tax Year 2022
Lot Size 8,276 Sqft
Acres 0.19
Property Description
This classic tri-level has been lovingly maintained by it's owner for 20 years! With an incredible price, layout and location, this 3 Bedroom, 3 Bath detached home has so much to offer! The main level boasts an L-shaped upper level living room with bonus space open to the eat-in-kitchen. The eat-in kitchen has an incredible triple-door storage pantry, and a sizeable island with seating. The kitchen overlooks the crown jewel of this home - the massive great room featuring a stunning whole-wall hearth surrounding the wood-burning fireplace. There's already wood stacked and ready! Heading out the upgraded sliding glass door, the large covered patio and stately apple tree turn this large fenced corner lot into your own year-round outdoor sanctuary! Upstairs provides a good-sized primary bedroom with a walk-in closet and attached bath with shower. There are also two additional bedrooms and a full bath in the hallway. The 2-car garage has a convenient access door to the yard. This home also boasts incredible storage space with many closets, it also has an immaculate unfinished basement to use any way you like! Many windows have been replaced. This home is ready to make your home ownership dreams come true! There's low taxes, NO HOA and the fence has an oversized gate for RV or boat! Walk to schools and parks. Showings start Saturday, 8/5. Welcome home!
Location
State CO
County Arapahoe
Rooms
Basement Unfinished
Interior
Heating Forced Air
Cooling Central Air
Fireplaces Number 1
Fireplaces Type Family Room, Wood Burning
Fireplace Y
Appliance Dishwasher, Refrigerator, Washer
Exterior
Garage Spaces 2.0
Roof Type Composition
Total Parking Spaces 2
Garage Yes
Building
Sewer Public Sewer
Water Public
Level or Stories Tri-Level
Structure Type Frame, Wood Siding
Schools
Elementary Schools Dalton
Middle Schools Columbia
High Schools Rangeview
School District Adams-Arapahoe 28J
Others
Senior Community No
Ownership Individual
Acceptable Financing Cash, Conventional, FHA, VA Loan
Listing Terms Cash, Conventional, FHA, VA Loan
Special Listing Condition None
Read Less Info
Want to know what your home might be worth? Contact us for a FREE valuation!

Our team is ready to help you sell your home for the highest possible price ASAP

© 2025 METROLIST, INC., DBA RECOLORADO® – All Rights Reserved
6455 S. Yosemite St., Suite 500 Greenwood Village, CO 80111 USA
Bought with eXp Realty, LLC
"My job is to find and attract mastery-based agents to the office, protect the culture, and make sure everyone is happy! "






