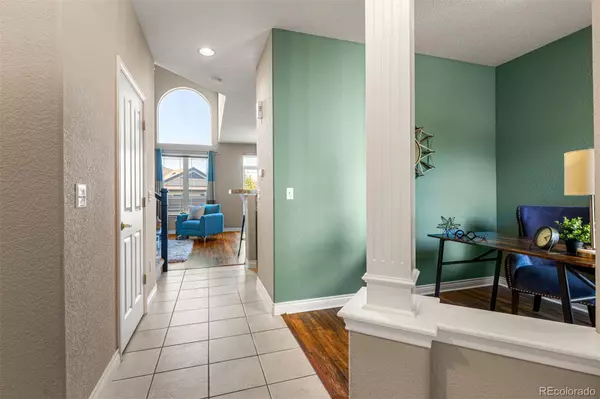$475,000
$475,000
For more information regarding the value of a property, please contact us for a free consultation.
2 Beds
3 Baths
1,433 SqFt
SOLD DATE : 09/12/2023
Key Details
Sold Price $475,000
Property Type Multi-Family
Sub Type Multi-Family
Listing Status Sold
Purchase Type For Sale
Square Footage 1,433 sqft
Price per Sqft $331
Subdivision Lakehurst Village
MLS Listing ID 7774674
Sold Date 09/12/23
Style Contemporary
Bedrooms 2
Full Baths 2
Half Baths 1
Condo Fees $341
HOA Fees $341/mo
HOA Y/N Yes
Originating Board recolorado
Year Built 2004
Annual Tax Amount $2,387
Tax Year 2022
Lot Size 1,306 Sqft
Acres 0.03
Property Description
Welcome home to this low-maintenance two-bedroom, three-bathroom townhome in Lakehurst Village! Enjoy a great layout featuring vaulted ceilings, gas fireplace, the perfect bonus room for a home office, and a convenient laundry room. The updated kitchen showcases newer cabinets and appliances, while the entirety of the main level has newer flooring. Relax in the Colorado sunshine on the spacious outdoor patio. This townhome comes complete with an attached garage and offers easy living. You're minutes away from all your favorite Colorado activities with Bear Creek Lake Park, Homestead Golf Course, Harriman Lake and Fehringer Ranch Disc Golf Course all nearby. Don't miss this updated townhome with an unbeatable location!
Location
State CO
County Jefferson
Zoning P-D
Interior
Interior Features Ceiling Fan(s), Five Piece Bath, Open Floorplan
Heating Forced Air
Cooling Central Air
Flooring Carpet, Vinyl
Fireplaces Number 1
Fireplaces Type Gas, Living Room
Fireplace Y
Appliance Dishwasher, Disposal, Dryer, Gas Water Heater, Microwave, Oven, Refrigerator, Washer
Laundry In Unit
Exterior
Garage Spaces 1.0
Utilities Available Electricity Connected, Natural Gas Connected
Roof Type Composition
Total Parking Spaces 1
Garage Yes
Building
Lot Description Borders Public Land, Open Space
Story Two
Sewer Public Sewer
Water Public
Level or Stories Two
Structure Type Stone,Wood Siding
Schools
Elementary Schools Peiffer
Middle Schools Carmody
High Schools Bear Creek
School District Jefferson County R-1
Others
Senior Community No
Ownership Corporation/Trust
Acceptable Financing Cash, Conventional, FHA, VA Loan
Listing Terms Cash, Conventional, FHA, VA Loan
Special Listing Condition None
Pets Description Cats OK, Dogs OK
Read Less Info
Want to know what your home might be worth? Contact us for a FREE valuation!

Our team is ready to help you sell your home for the highest possible price ASAP

© 2024 METROLIST, INC., DBA RECOLORADO® – All Rights Reserved
6455 S. Yosemite St., Suite 500 Greenwood Village, CO 80111 USA
Bought with Coldwell Banker Global Luxury Denver

"My job is to find and attract mastery-based agents to the office, protect the culture, and make sure everyone is happy! "






