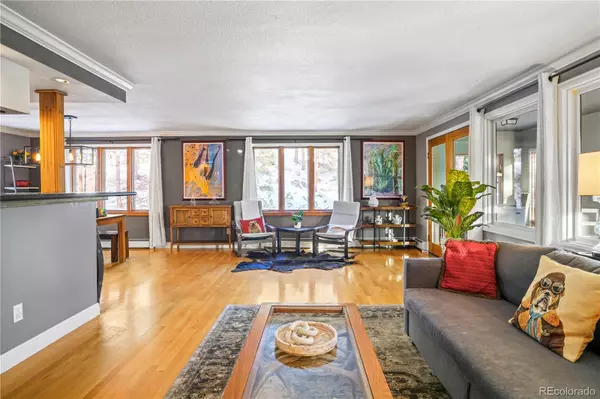$798,000
$825,000
3.3%For more information regarding the value of a property, please contact us for a free consultation.
3 Beds
3 Baths
2,801 SqFt
SOLD DATE : 09/13/2023
Key Details
Sold Price $798,000
Property Type Single Family Home
Sub Type Single Family Residence
Listing Status Sold
Purchase Type For Sale
Square Footage 2,801 sqft
Price per Sqft $284
Subdivision Hiwan Hills
MLS Listing ID 3736045
Sold Date 09/13/23
Style Mountain Contemporary
Bedrooms 3
Full Baths 1
Half Baths 1
Three Quarter Bath 1
Condo Fees $15
HOA Fees $1/ann
HOA Y/N Yes
Originating Board recolorado
Year Built 1968
Annual Tax Amount $3,677
Tax Year 2021
Lot Size 0.840 Acres
Acres 0.84
Property Description
Open House on Satruday March 11th at 11-1pm.
Nestled on a serene and private road enveloped by trees, this Hiwan Hills home offers a peaceful retreat. A spacious front yard sets the stage for outdoor relaxation w/ a front patio frequented by wildlife. Further inside, a gracefully flowing layout cascades w/ brilliant natural light from expansive windows. A sunroom presents the perfect setting for a bright art studio while a sitting area offers space for afternoon reading. Two large skylights illuminate a spacious kitchen complete w/ ample counter space, a new dishwasher and two pantries. An open living room flows into a dining room w/ outdoor connectivity to a fenced-in backyard. Retreat to a sizable primary suite boasting a large walk-in closet and a serene bath w/ a walk-in shower. Entertainers delight in a finished lower level w/ a rec room, office and storage. An attached shed w/ baseboard heating and a laundry room w/ a new washer + dryer are added amenities. An ideal location affords proximity to Evergreen and rec centers.
Location
State CO
County Jefferson
Zoning P-D
Rooms
Basement Finished
Main Level Bedrooms 3
Interior
Interior Features Entrance Foyer, Granite Counters, Open Floorplan, Primary Suite, Smoke Free, Walk-In Closet(s)
Heating Baseboard, Hot Water
Cooling None
Flooring Carpet, Wood
Fireplaces Number 1
Fireplaces Type Recreation Room, Wood Burning
Fireplace Y
Appliance Dishwasher, Disposal, Dryer, Microwave, Range, Range Hood, Refrigerator, Washer
Exterior
Exterior Feature Dog Run, Lighting, Rain Gutters
Garage 220 Volts, Insulated Garage, Oversized
Garage Spaces 2.0
Fence Partial
Utilities Available Electricity Connected, Internet Access (Wired), Natural Gas Connected, Phone Available
Roof Type Composition
Parking Type 220 Volts, Insulated Garage, Oversized
Total Parking Spaces 6
Garage Yes
Building
Lot Description Many Trees, Secluded
Story Multi/Split
Sewer Public Sewer
Water Public
Level or Stories Multi/Split
Structure Type Stucco
Schools
Elementary Schools Bergen Meadow/Valley
Middle Schools Evergreen
High Schools Evergreen
School District Jefferson County R-1
Others
Senior Community No
Ownership Individual
Acceptable Financing Cash, Conventional, Other
Listing Terms Cash, Conventional, Other
Special Listing Condition None
Read Less Info
Want to know what your home might be worth? Contact us for a FREE valuation!

Our team is ready to help you sell your home for the highest possible price ASAP

© 2024 METROLIST, INC., DBA RECOLORADO® – All Rights Reserved
6455 S. Yosemite St., Suite 500 Greenwood Village, CO 80111 USA
Bought with Colorado Commercial Advisors

"My job is to find and attract mastery-based agents to the office, protect the culture, and make sure everyone is happy! "






