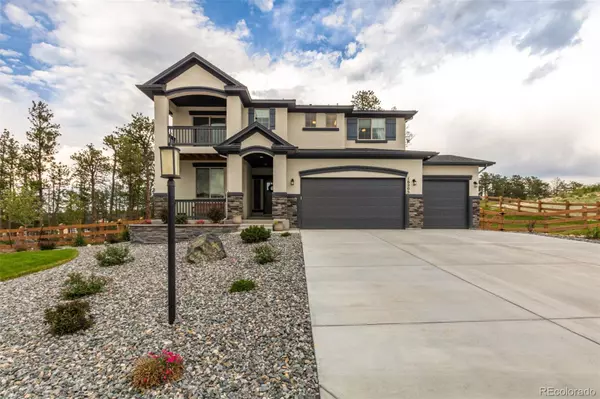$1,140,000
$1,199,999
5.0%For more information regarding the value of a property, please contact us for a free consultation.
5 Beds
4 Baths
3,682 SqFt
SOLD DATE : 09/14/2023
Key Details
Sold Price $1,140,000
Property Type Single Family Home
Sub Type Single Family Residence
Listing Status Sold
Purchase Type For Sale
Square Footage 3,682 sqft
Price per Sqft $309
Subdivision Sanctuary Pointe
MLS Listing ID 5749141
Sold Date 09/14/23
Style Contemporary
Bedrooms 5
Full Baths 2
Half Baths 1
Three Quarter Bath 1
Condo Fees $300
HOA Fees $25/ann
HOA Y/N Yes
Abv Grd Liv Area 2,750
Originating Board recolorado
Year Built 2022
Annual Tax Amount $1,725
Tax Year 2022
Lot Size 0.530 Acres
Acres 0.53
Property Description
Wow, just wow! Outstanding two-story residence nestled on the top of a peaceful cul-de-sac in a growing community is a dream come true! Exquisite curb appeal with stone accents, professionally manicured landscape, spacious super-sized 3+ car garage (storage or workshop) and a delightful front porch just perfect for your morning coffee is only the beginning. This 2022-built home is a testament to immaculate upkeep & tasteful design, boasting a captivating open floor plan filled with natural light and featuring tall ceilings, gorgeous luxury flooring, a fireplace, recessed lighting, and multi-sliders to the outside. Not to mention the custom natural woven blinds, added designer lighting and updated recessed LED lights are just a few more add-ons in this beauty! Upon entry you pass the bright main floor office into the chef's kitchen that showcases a gas cooktop, s/s appliances, gleaming quartz counters, wood cabinetry with tile backsplash, large pantry, & pendant lighting over the island. Around the corner towards the garage is a coffee bar with cabinets, mudroom and closet. The open family room has large windows & sliders to the deck. The upstairs loft is ideal for a game or media room- you choose! The grand owner's suite has plush carpet & a deluxe ensuite with dual sinks, a step-in glass shower with a built-in bench, & a walk-in closet. The private balcony off the primary allows awe-inspiring mountain views, which promises a tranquil & serene spot for relaxing. Upstairs has 3 more bedrooms, a full bath and laundry room! In the finished basement you will experience a bedroom, full bath, spacious bonus room & wet bar. The 1/2+ acre backyard invites you to unwind under the covered deck or on the paver patio comprised of an exterior gas fireplace. The soothing waterfall & newly added trees complete the picture for this gem. Cul De Sac living, views, trees, walking trails and parks- easy access to I25, Hwy 83, Air Force Academy, restaurants, grocery, medical, shopping.
Location
State CO
County El Paso
Zoning PUD
Rooms
Basement Finished
Interior
Interior Features Built-in Features, Ceiling Fan(s), Eat-in Kitchen, Entrance Foyer, Granite Counters, High Ceilings, High Speed Internet, Kitchen Island, Open Floorplan, Pantry, Primary Suite, Quartz Counters, Walk-In Closet(s), Wet Bar
Heating Forced Air, Natural Gas
Cooling Central Air
Flooring Carpet, Tile, Vinyl
Fireplaces Number 2
Fireplaces Type Living Room, Outside
Fireplace Y
Appliance Convection Oven, Cooktop, Dishwasher, Disposal, Microwave, Range Hood, Refrigerator
Laundry In Unit
Exterior
Exterior Feature Balcony, Private Yard, Rain Gutters
Parking Features Concrete, Dry Walled, Exterior Access Door, Lighted
Garage Spaces 3.0
Fence Full
Utilities Available Cable Available, Electricity Available, Natural Gas Available, Phone Available
View Mountain(s)
Roof Type Composition
Total Parking Spaces 3
Garage Yes
Building
Lot Description Cul-De-Sac, Landscaped, Many Trees
Foundation Concrete Perimeter
Sewer Public Sewer
Water Public
Level or Stories Two
Structure Type Frame, Stone, Stucco
Schools
Elementary Schools Bear Creek
Middle Schools Lewis-Palmer
High Schools Lewis-Palmer
School District Lewis-Palmer 38
Others
Senior Community No
Ownership Individual
Acceptable Financing Cash, Conventional, Jumbo, VA Loan
Listing Terms Cash, Conventional, Jumbo, VA Loan
Special Listing Condition None
Read Less Info
Want to know what your home might be worth? Contact us for a FREE valuation!

Our team is ready to help you sell your home for the highest possible price ASAP

© 2025 METROLIST, INC., DBA RECOLORADO® – All Rights Reserved
6455 S. Yosemite St., Suite 500 Greenwood Village, CO 80111 USA
Bought with LIV Sotheby's International Realty
"My job is to find and attract mastery-based agents to the office, protect the culture, and make sure everyone is happy! "






