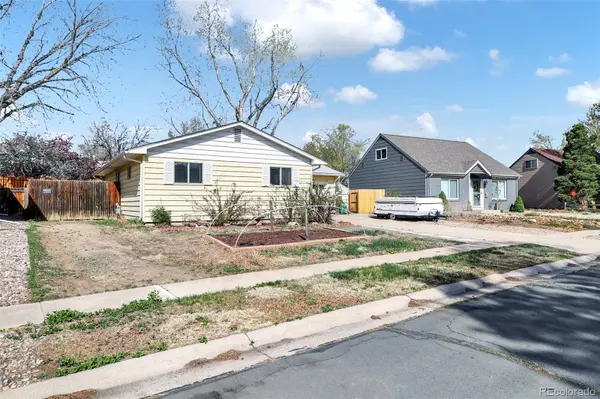$320,786
$329,000
2.5%For more information regarding the value of a property, please contact us for a free consultation.
3 Beds
2 Baths
1,127 SqFt
SOLD DATE : 09/08/2023
Key Details
Sold Price $320,786
Property Type Single Family Home
Sub Type Single Family Residence
Listing Status Sold
Purchase Type For Sale
Square Footage 1,127 sqft
Price per Sqft $284
Subdivision Century Heights
MLS Listing ID 8751974
Sold Date 09/08/23
Bedrooms 3
Full Baths 1
Three Quarter Bath 1
HOA Y/N No
Abv Grd Liv Area 1,127
Originating Board recolorado
Year Built 1958
Annual Tax Amount $934
Tax Year 2022
Lot Size 6,098 Sqft
Acres 0.14
Property Description
Welcome to this charming ranch-style home, ideally situated in the heart of Colorado Springs. Perfectly positioned just minutes away from the prestigious Patty Jewett golf course, the Rock Island trail system and Palmer Park's stunning hiking and biking trails, this property offers an unparalleled lifestyle for outdoor enthusiasts and sports aficionados.
Step inside and discover a cozy and inviting atmosphere, where comfort and convenience merge seamlessly. The thoughtfully designed ranch floor plan encompasses three bedrooms and two bathrooms, providing ample space for both relaxation and functionality. Hardwood floors cover most of the home, including under the carpet in the bedrooms.
Heading outside you'll find a spacious covered patio, offering an inviting space for outdoor gatherings and relaxation, while the fenced backyard ensures a private and secure area for children and pets to enjoy.
It's hard to find a move-in ready single-family home in this price point. Come see this beautiful home today!
Location
State CO
County El Paso
Zoning R1-6
Rooms
Basement Crawl Space
Main Level Bedrooms 3
Interior
Heating Forced Air
Cooling None
Flooring Carpet, Wood
Fireplace N
Appliance Dishwasher, Disposal, Dryer, Microwave, Oven, Range, Refrigerator, Washer
Exterior
Exterior Feature Private Yard
Parking Features Concrete
Garage Spaces 1.0
Utilities Available Cable Available, Electricity Available, Electricity Connected, Natural Gas Connected, Phone Connected
Roof Type Composition
Total Parking Spaces 1
Garage Yes
Building
Lot Description Level
Sewer Public Sewer
Water Public
Level or Stories One
Structure Type Frame, Vinyl Siding
Schools
Elementary Schools Audubon
Middle Schools Galileo
High Schools Mitchell
School District Colorado Springs 11
Others
Senior Community No
Ownership Individual
Acceptable Financing Cash, Conventional, FHA, VA Loan
Listing Terms Cash, Conventional, FHA, VA Loan
Special Listing Condition None
Read Less Info
Want to know what your home might be worth? Contact us for a FREE valuation!

Our team is ready to help you sell your home for the highest possible price ASAP

© 2025 METROLIST, INC., DBA RECOLORADO® – All Rights Reserved
6455 S. Yosemite St., Suite 500 Greenwood Village, CO 80111 USA
Bought with The Cutting Edge
"My job is to find and attract mastery-based agents to the office, protect the culture, and make sure everyone is happy! "






