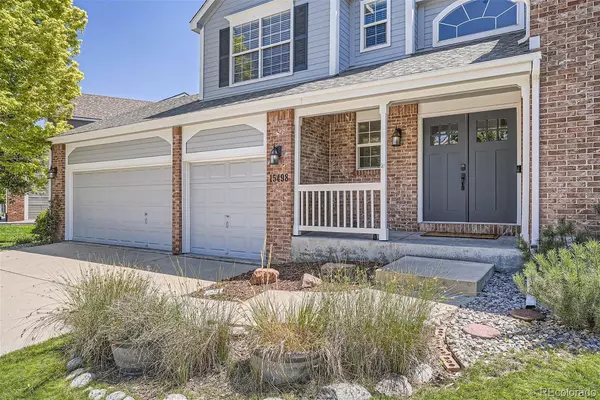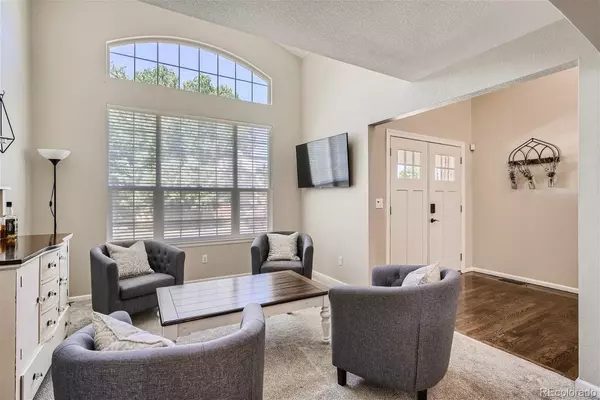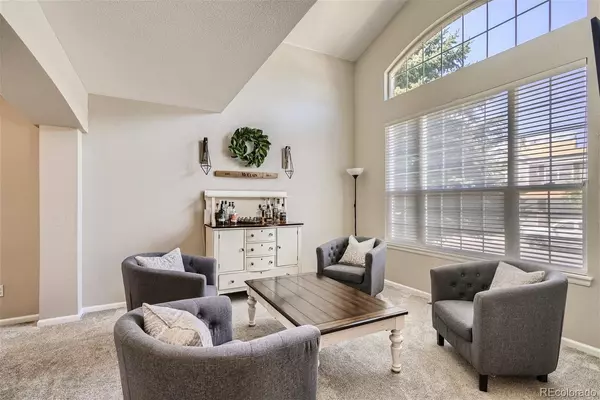$712,000
$700,000
1.7%For more information regarding the value of a property, please contact us for a free consultation.
4 Beds
3 Baths
2,518 SqFt
SOLD DATE : 09/18/2023
Key Details
Sold Price $712,000
Property Type Single Family Home
Sub Type Single Family Residence
Listing Status Sold
Purchase Type For Sale
Square Footage 2,518 sqft
Price per Sqft $282
Subdivision Stonegate
MLS Listing ID 8963993
Sold Date 09/18/23
Bedrooms 4
Full Baths 1
Half Baths 1
Three Quarter Bath 1
Condo Fees $50
HOA Fees $16/qua
HOA Y/N Yes
Abv Grd Liv Area 2,518
Originating Board recolorado
Year Built 1998
Annual Tax Amount $3,896
Tax Year 2022
Lot Size 8,712 Sqft
Acres 0.2
Property Description
Welcome to this beautifully updated home in the sought after community of Stonegate. As you enter you are greeted by new exterior doors, hard wood floors, and a vaulted ceiling. You will fall in love with the custom kitchen with granite countertops and stainless steel appliances. Dishwasher and Microwave are brand new! The living room includes a gas fireplace and built in shelving great for storage or décor. The main floor also includes an office, laundry and formal dining and sitting area. Upstairs you will find the primary bedroom, remodeled bathroom with quartz countertops, custom cabinetry and a walk in closet. The additional 3 bedrooms and the remodeled full bath upstairs give you all the room you could ask for. The unfinished basement has great storage space with an included putting green! In the backyard is an entertainers dream with a .2 acre lot! You are walking distance to Chaparral high school and can enjoy all the community amenities that include: swimming pools, tennis courts and parks/playgrounds! From top to bottom this house has been thoughtfully renovated and is ready for new owners. Schedule your showing today! New roof will be installed prior to closing!
Location
State CO
County Douglas
Zoning PDU
Rooms
Basement Unfinished
Interior
Interior Features Ceiling Fan(s), Granite Counters, Kitchen Island, Open Floorplan, Pantry, Primary Suite, Walk-In Closet(s)
Heating Forced Air
Cooling Central Air
Flooring Tile, Wood
Fireplaces Number 1
Fireplaces Type Family Room
Fireplace Y
Appliance Dishwasher, Disposal, Microwave, Oven, Range Hood, Refrigerator, Self Cleaning Oven
Laundry In Unit
Exterior
Garage Spaces 3.0
Fence Full
Utilities Available Natural Gas Connected
Roof Type Architecural Shingle
Total Parking Spaces 3
Garage Yes
Building
Lot Description Sprinklers In Front, Sprinklers In Rear
Foundation Slab
Sewer Public Sewer
Water Public
Level or Stories Two
Structure Type Frame
Schools
Elementary Schools Mammoth Heights
Middle Schools Sierra
High Schools Chaparral
School District Douglas Re-1
Others
Senior Community No
Ownership Individual
Acceptable Financing Cash, Conventional, FHA, VA Loan
Listing Terms Cash, Conventional, FHA, VA Loan
Special Listing Condition None
Read Less Info
Want to know what your home might be worth? Contact us for a FREE valuation!

Our team is ready to help you sell your home for the highest possible price ASAP

© 2025 METROLIST, INC., DBA RECOLORADO® – All Rights Reserved
6455 S. Yosemite St., Suite 500 Greenwood Village, CO 80111 USA
Bought with 8z Real Estate
"My job is to find and attract mastery-based agents to the office, protect the culture, and make sure everyone is happy! "






