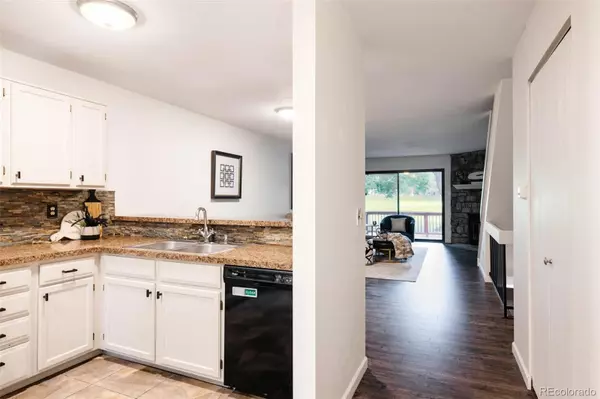$410,000
$410,000
For more information regarding the value of a property, please contact us for a free consultation.
3 Beds
3 Baths
1,796 SqFt
SOLD DATE : 09/21/2023
Key Details
Sold Price $410,000
Property Type Condo
Sub Type Condominium
Listing Status Sold
Purchase Type For Sale
Square Footage 1,796 sqft
Price per Sqft $228
Subdivision Bear Valley
MLS Listing ID 1664925
Sold Date 09/21/23
Bedrooms 3
Full Baths 1
Half Baths 1
Three Quarter Bath 1
Condo Fees $371
HOA Fees $371/mo
HOA Y/N Yes
Abv Grd Liv Area 1,226
Originating Board recolorado
Year Built 1985
Annual Tax Amount $1,784
Tax Year 2022
Property Description
Inviting comfort abounds in this Bear Valley residence. Enter into a three-bedroom, three-bathroom layout flowing with harmonious new flooring and fresh wall color throughout. An open kitchen offers all-white cabinetry, sleek countertops and a breakfast bar with seating. Enjoy late-morning brunch in a quaint dining area opening to a spacious living room warmed by a cozy stone fireplace. Natural light beams in through sliding glass doors opening to a back deck overlooking serene views of open space. Imagine sipping morning coffee in this private outdoor escape. Retreat to a primary bedroom drenched in natural light from a vast skylight. Three baths have been updated with neutral tiles, vanity storage and modern fixtures. A laundry area with a washer and dryer set is an added convenience. Downstairs, a finished basement offers flexible living space with a large rec room — the perfect space for hosting movie and game nights with guests. Ample storage is found in a one-car attached garage.
Location
State CO
County Jefferson
Zoning P-D
Rooms
Basement Daylight, Finished, Full
Interior
Interior Features High Ceilings, Jack & Jill Bathroom, Open Floorplan, Pantry, Smoke Free, Vaulted Ceiling(s)
Heating Forced Air, Natural Gas
Cooling Central Air
Flooring Tile, Vinyl
Fireplaces Number 1
Fireplaces Type Family Room, Wood Burning
Fireplace Y
Appliance Dishwasher, Disposal, Dryer, Microwave, Oven, Range, Refrigerator, Washer
Laundry In Unit
Exterior
Exterior Feature Rain Gutters
Garage Spaces 1.0
Fence Full
Pool Outdoor Pool
Utilities Available Electricity Connected, Internet Access (Wired), Natural Gas Connected, Phone Available
Roof Type Composition
Total Parking Spaces 2
Garage Yes
Building
Lot Description Greenbelt, Open Space
Sewer Public Sewer
Water Public
Level or Stories Two
Structure Type Brick, Frame, Wood Siding
Schools
Elementary Schools Westgate
Middle Schools Carmody
High Schools Bear Creek
School District Jefferson County R-1
Others
Senior Community No
Ownership Individual
Acceptable Financing Cash, Conventional, Other
Listing Terms Cash, Conventional, Other
Special Listing Condition None
Pets Allowed Cats OK, Dogs OK
Read Less Info
Want to know what your home might be worth? Contact us for a FREE valuation!

Our team is ready to help you sell your home for the highest possible price ASAP

© 2025 METROLIST, INC., DBA RECOLORADO® – All Rights Reserved
6455 S. Yosemite St., Suite 500 Greenwood Village, CO 80111 USA
Bought with Integra Realty
"My job is to find and attract mastery-based agents to the office, protect the culture, and make sure everyone is happy! "






