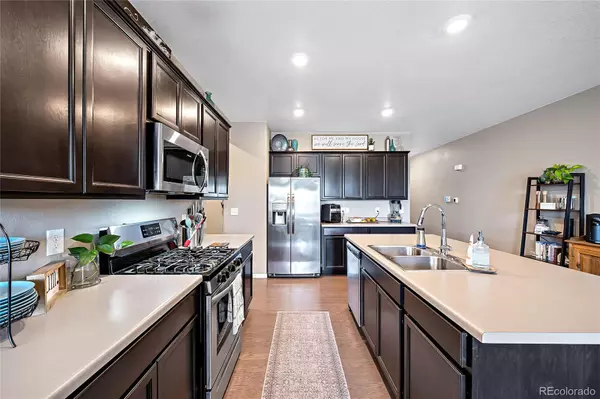$515,000
$500,000
3.0%For more information regarding the value of a property, please contact us for a free consultation.
3 Beds
3 Baths
1,790 SqFt
SOLD DATE : 09/28/2023
Key Details
Sold Price $515,000
Property Type Single Family Home
Sub Type Single Family Residence
Listing Status Sold
Purchase Type For Sale
Square Footage 1,790 sqft
Price per Sqft $287
Subdivision Clark Ranch
MLS Listing ID 2017471
Sold Date 09/28/23
Style Contemporary
Bedrooms 3
Full Baths 3
Condo Fees $105
HOA Fees $35/qua
HOA Y/N Yes
Originating Board recolorado
Year Built 2020
Annual Tax Amount $4,015
Tax Year 2022
Lot Size 4,791 Sqft
Acres 0.11
Property Description
This turn-key home, with rich and warm interior finishes, is a must see with 3 bedrooms/3 bathrooms and a 2-car garage. Enter via the charming covered porch into an open concept floor plan with extended hardwood floors and 9’ ceilings throughout. Spacious kitchen features a large center island and stainless steel appliances with gas stove and walk-in pantry. Relax and enjoy the outdoor living space on the extended concrete patio within 6’ privacy fencing. This home is equipped with smart home technology and a tankless water heater. Located in charming Town of Frederick close to Old Town, Carbon Valley Recreation Center and schools with easy commute to DIA, Boulder, Longmont, Lafayette, Louisville, Downtown Denver, Loveland & Fort Collins.
Location
State CO
County Weld
Zoning Residential
Rooms
Main Level Bedrooms 3
Interior
Interior Features Entrance Foyer, Five Piece Bath, High Speed Internet, Kitchen Island, Laminate Counters, Open Floorplan, Pantry, Primary Suite, Smart Thermostat, Smoke Free, Utility Sink, Walk-In Closet(s)
Heating Forced Air
Cooling Central Air
Flooring Carpet, Vinyl, Wood
Fireplace Y
Appliance Dishwasher, Disposal, Electric Water Heater, Gas Water Heater, Microwave, Oven, Range, Refrigerator, Self Cleaning Oven, Sump Pump
Laundry In Unit
Exterior
Exterior Feature Private Yard
Garage Concrete, Exterior Access Door, Finished, Heated Garage, Oversized
Garage Spaces 2.0
Utilities Available Cable Available, Electricity Connected, Natural Gas Connected, Phone Available
View Mountain(s)
Roof Type Composition
Parking Type Concrete, Exterior Access Door, Finished, Heated Garage, Oversized
Total Parking Spaces 2
Garage Yes
Building
Lot Description Irrigated, Landscaped, Level, Sprinklers In Front
Story One
Foundation Concrete Perimeter
Sewer Public Sewer
Water Public
Level or Stories One
Structure Type Cedar, Frame, Wood Siding
Schools
Elementary Schools Thunder Valley
Middle Schools Thunder Valley
High Schools Frederick
School District St. Vrain Valley Re-1J
Others
Senior Community No
Ownership Individual
Acceptable Financing Cash, Conventional, FHA, VA Loan
Listing Terms Cash, Conventional, FHA, VA Loan
Special Listing Condition None
Pets Description Cats OK, Dogs OK
Read Less Info
Want to know what your home might be worth? Contact us for a FREE valuation!

Our team is ready to help you sell your home for the highest possible price ASAP

© 2024 METROLIST, INC., DBA RECOLORADO® – All Rights Reserved
6455 S. Yosemite St., Suite 500 Greenwood Village, CO 80111 USA
Bought with Keller Williams 1st Realty

"My job is to find and attract mastery-based agents to the office, protect the culture, and make sure everyone is happy! "






