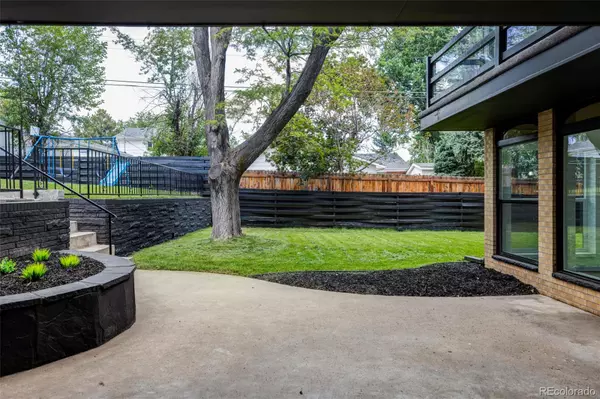$1,600,000
$1,649,000
3.0%For more information regarding the value of a property, please contact us for a free consultation.
5 Beds
4 Baths
4,396 SqFt
SOLD DATE : 09/29/2023
Key Details
Sold Price $1,600,000
Property Type Single Family Home
Sub Type Single Family Residence
Listing Status Sold
Purchase Type For Sale
Square Footage 4,396 sqft
Price per Sqft $363
Subdivision Applewood Valley
MLS Listing ID 1984853
Sold Date 09/29/23
Style Mid-Century Modern
Bedrooms 5
Full Baths 4
HOA Y/N No
Abv Grd Liv Area 2,198
Originating Board recolorado
Year Built 1955
Annual Tax Amount $4,013
Tax Year 2022
Lot Size 0.300 Acres
Acres 0.3
Property Description
YOU CAN BUY THIS HOME WITH A LOW INTEREST RATE! YOU DON'T HAVE TO WAIT FOR INTEREST RATES TO DROP!!! THE SELLER HAS AGREED TO BUY DOWN THE RATE OR BUY A 2/1 BUYDOWN. BUYER'S CHOICE. THIS COULD SAVE YOU MONEY. CONTACT ME FOR DETAILS!
Welcome to this beautiful brick ranch family home conveniently located in the highly coveted Applewood neighborhood. As you enter, you will immediately notice the amount of natural light pouring in throughout the entire home. Boasting 5 bedrooms and 4 full bathrooms, including 3 ensuites, this home is designed for both comfort and grandeur.
There are many original details of this home restored, along with new designer lighting throughout with a blend of mid-century clean lines and contemporary design. The designer has committed to the seller to swap doors and trim before or after closing based on buyer's timeline. The impact of this is huge as you'll see this is the element untouched in the home in hopes of maintaining some of the character, but the upgrade will be profound.
The two-tier oversized backyard offers an impressive layout. Whether you enjoy entertaining, an adventurer seeking easy access to I-70 and the majestic mountains, or simply someone who appreciates Colorado's breathtaking seasons year-round, this home has it all. Indulge in the wrap-around deck, unwind on the master bedroom balcony, revel in the convenience of a spacious laundry room, and cozy up by the custom fireplace in the thoughtfully designed walk out basement. A wet bar, rec room with 180 degrees of windows, kids nook, and even a laundry chute adds to the convenience and luxury of this impeccable residence. It's brought joy to generations before it, and time to make it your own.
Location
State CO
County Jefferson
Rooms
Basement Finished, Walk-Out Access
Main Level Bedrooms 4
Interior
Interior Features Eat-in Kitchen, Entrance Foyer, Open Floorplan, Primary Suite, Quartz Counters, Smoke Free, Utility Sink
Heating Hot Water
Cooling Central Air
Flooring Wood
Fireplaces Number 2
Fireplaces Type Basement, Dining Room
Fireplace Y
Appliance Cooktop, Dishwasher, Disposal, Microwave, Oven, Range, Refrigerator, Wine Cooler
Exterior
Exterior Feature Balcony, Garden, Lighting, Private Yard, Rain Gutters
Garage Spaces 2.0
Fence Full
Roof Type Architecural Shingle
Total Parking Spaces 2
Garage Yes
Building
Lot Description Landscaped, Many Trees, Near Public Transit, Sloped, Sprinklers In Front, Sprinklers In Rear
Sewer Public Sewer
Level or Stories One
Structure Type Brick, Frame, Wood Siding
Schools
Elementary Schools Stober
Middle Schools Everitt
High Schools Wheat Ridge
School District Jefferson County R-1
Others
Senior Community No
Ownership Individual
Acceptable Financing Cash, Conventional, FHA, VA Loan
Listing Terms Cash, Conventional, FHA, VA Loan
Special Listing Condition None
Read Less Info
Want to know what your home might be worth? Contact us for a FREE valuation!

Our team is ready to help you sell your home for the highest possible price ASAP

© 2025 METROLIST, INC., DBA RECOLORADO® – All Rights Reserved
6455 S. Yosemite St., Suite 500 Greenwood Village, CO 80111 USA
Bought with Newman Realty Group
"My job is to find and attract mastery-based agents to the office, protect the culture, and make sure everyone is happy! "






