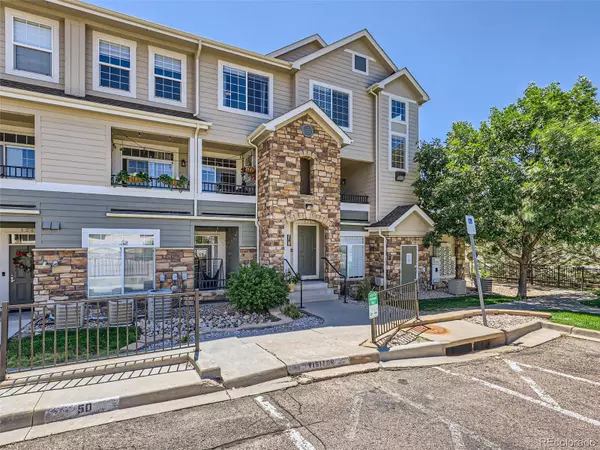$385,000
$389,000
1.0%For more information regarding the value of a property, please contact us for a free consultation.
2 Beds
2 Baths
1,321 SqFt
SOLD DATE : 09/29/2023
Key Details
Sold Price $385,000
Property Type Multi-Family
Sub Type Multi-Family
Listing Status Sold
Purchase Type For Sale
Square Footage 1,321 sqft
Price per Sqft $291
Subdivision Blackfeather
MLS Listing ID 7252010
Sold Date 09/29/23
Bedrooms 2
Full Baths 2
Condo Fees $318
HOA Fees $318/mo
HOA Y/N Yes
Originating Board recolorado
Year Built 2003
Annual Tax Amount $1,784
Tax Year 2023
Property Description
This charming condo in the Black Feather community of Castle Rock boasts views, location, and tranquility! Entertaining family/friends is made easy with the clubhouse that has a pool, hot tub, and playground. In addition to your deeded parking space, the detached garage is right outside of your doorstep. The huge windows illuminate the living room, kitchen, and dining with natural lighting. In your kitchen you’ll find stainless steel appliances and a large walk-in pantry with a deep freezer providing you with all the extra storage space you’d need. The vaulted ceilings in your primary bedroom paired with a jetted tub in your en-suite bathroom are the epitome of relaxation! Conveniently, the laundry room is located on the upper level with the bedrooms. If the beautiful Rocky Mountain views from your balcony aren’t enough, there are scenic hikes, bike paths, Bundt Park, Metzler Park, and Red Hawk Ridge Golf Course all within minutes of your new home! In addition to the natural beauty surrounding you, you’re also a short commute from The Outlets at Castle Rock, restaurants, entertainment, Old Downtown Castle Rock, and making your way to Denver and the surrounding cities is made easy because you’re right next to I-25 and CO Highway 86.
Location
State CO
County Douglas
Interior
Interior Features High Ceilings, Jet Action Tub, Open Floorplan, Pantry, Walk-In Closet(s)
Heating Forced Air
Cooling Central Air
Flooring Carpet, Laminate, Tile
Fireplaces Number 1
Fireplaces Type Electric, Living Room
Fireplace Y
Appliance Dishwasher, Disposal, Dryer, Freezer, Microwave, Oven, Range, Refrigerator, Washer
Laundry In Unit
Exterior
Exterior Feature Balcony
Garage Spaces 1.0
Pool Outdoor Pool
View Mountain(s)
Roof Type Composition
Total Parking Spaces 2
Garage No
Building
Lot Description Sprinklers In Front
Story Two
Sewer Public Sewer
Water Public
Level or Stories Two
Structure Type Frame, Stone, Wood Siding
Schools
Elementary Schools Castle Rock
Middle Schools Mesa
High Schools Douglas County
School District Douglas Re-1
Others
Senior Community No
Ownership Individual
Acceptable Financing Cash, Conventional, FHA, VA Loan
Listing Terms Cash, Conventional, FHA, VA Loan
Special Listing Condition None
Pets Description Cats OK, Dogs OK
Read Less Info
Want to know what your home might be worth? Contact us for a FREE valuation!

Our team is ready to help you sell your home for the highest possible price ASAP

© 2024 METROLIST, INC., DBA RECOLORADO® – All Rights Reserved
6455 S. Yosemite St., Suite 500 Greenwood Village, CO 80111 USA
Bought with RE/MAX Professionals

"My job is to find and attract mastery-based agents to the office, protect the culture, and make sure everyone is happy! "






