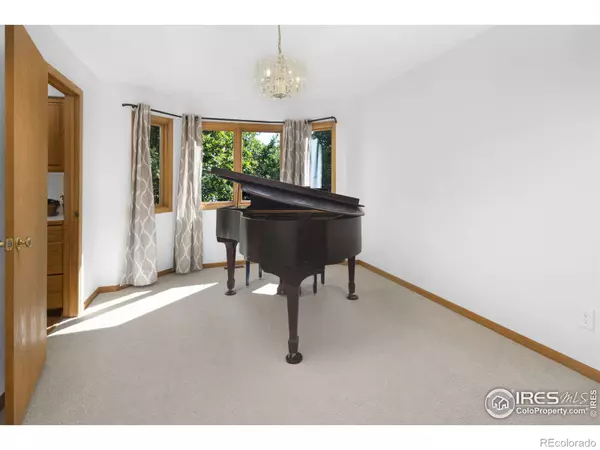$720,000
$725,000
0.7%For more information regarding the value of a property, please contact us for a free consultation.
5 Beds
4 Baths
3,512 SqFt
SOLD DATE : 10/03/2023
Key Details
Sold Price $720,000
Property Type Single Family Home
Sub Type Single Family Residence
Listing Status Sold
Purchase Type For Sale
Square Footage 3,512 sqft
Price per Sqft $205
Subdivision Gates At Woodridge
MLS Listing ID IR995372
Sold Date 10/03/23
Style Contemporary
Bedrooms 5
Full Baths 3
Half Baths 1
Condo Fees $416
HOA Fees $34/ann
HOA Y/N Yes
Originating Board recolorado
Year Built 1994
Annual Tax Amount $3,569
Tax Year 2023
Lot Size 7,405 Sqft
Acres 0.17
Property Description
Welcome to this exquisite home located in the highly sought-after Gates at Woodridge neighborhood in SW Fort Collins. This stunning property boasts five bedrooms, four bathrooms, and an open-concept floor plan that flows seamlessly. The main level features a living room with vaulted ceilings, a formal dining room, an eat-in kitchen with hardwood floors, updated appliances, double ovens, and a pantry. The cozy family room is complete with a gas fireplace and built-in bookshelves. The finished daylight basement offers a fifth bedroom or office, a full bath, expansive windows, a gas fireplace, a wet bar, and custom built-ins, making it perfect for game nights, movie marathons, or entertaining guests. The backyard is a serene oasis with mature landscaping, a fully fenced yard, a large deck with a gazebo, and a fire pit, ideal for entertaining or relaxing. You can easily access private open space next to Webber Middle School and Johnson Elementary through the back gate of your yard, or take the greenway to Westfield Park, the Westfield pool, Cathy Fromme Nature Preserve & trails, and Horsetooth Reservoir, all of which are just minutes away. This home also features a 3-car garage with ample storage. Don't miss out on the opportunity to see this well-maintained home in one of Fort Collins' most desirable neighborhoods. Welcome home!
Location
State CO
County Larimer
Zoning RES
Rooms
Basement Daylight, Full
Interior
Interior Features Eat-in Kitchen, Five Piece Bath, Jet Action Tub, Open Floorplan, Pantry, Radon Mitigation System, Walk-In Closet(s), Wet Bar
Heating Forced Air
Cooling Ceiling Fan(s), Central Air
Flooring Wood
Fireplaces Type Gas, Great Room, Living Room
Fireplace N
Appliance Dishwasher, Disposal, Double Oven, Dryer, Oven, Refrigerator, Self Cleaning Oven, Trash Compactor, Washer
Laundry In Unit
Exterior
Garage Spaces 3.0
Fence Fenced
Utilities Available Electricity Available, Internet Access (Wired), Natural Gas Available
View City
Roof Type Composition
Total Parking Spaces 3
Garage Yes
Building
Lot Description Level, Open Space, Sprinklers In Front
Story Two
Sewer Public Sewer
Water Public
Level or Stories Two
Structure Type Wood Frame
Schools
Elementary Schools Johnson
Middle Schools Webber
High Schools Rocky Mountain
School District Poudre R-1
Others
Ownership Individual
Acceptable Financing Cash, Conventional
Listing Terms Cash, Conventional
Read Less Info
Want to know what your home might be worth? Contact us for a FREE valuation!

Our team is ready to help you sell your home for the highest possible price ASAP

© 2024 METROLIST, INC., DBA RECOLORADO® – All Rights Reserved
6455 S. Yosemite St., Suite 500 Greenwood Village, CO 80111 USA
Bought with Navigate Residential

"My job is to find and attract mastery-based agents to the office, protect the culture, and make sure everyone is happy! "






